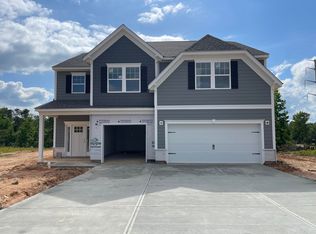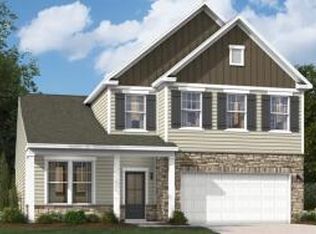Sold for $398,250 on 06/11/25
$398,250
374 Tupelo Pass, Harlem, GA 30814
4beds
3,190sqft
Single Family Residence
Built in 2025
0.29 Acres Lot
$402,700 Zestimate®
$125/sqft
$-- Estimated rent
Home value
$402,700
$379,000 - $427,000
Not available
Zestimate® history
Loading...
Owner options
Explore your selling options
What's special
Beautiful Rembert in Hickory Woods. 4 bedrooms, 3.5 baths, 3190 sq'.
Zillow last checked: 8 hours ago
Listing updated: June 12, 2025 at 12:05pm
Listed by:
Tonya Merritt 404-273-0298,
Stanley Martin Homes,
Rhonda Renee Avery,
Stanley Martin Homes
Bought with:
Stephanie Joe Fuller, 39046
Evans Real Estate Group
Source: Aiken MLS,MLS#: 217599
Facts & features
Interior
Bedrooms & bathrooms
- Bedrooms: 4
- Bathrooms: 4
- Full bathrooms: 3
- 1/2 bathrooms: 1
Primary bedroom
- Level: Main
- Area: 230.16
- Dimensions: 13.7 x 16.8
Bedroom 2
- Level: Upper
- Area: 184.45
- Dimensions: 11.9 x 15.5
Bedroom 3
- Level: Upper
- Area: 234
- Dimensions: 19.5 x 12
Bedroom 4
- Level: Upper
- Area: 183.4
- Dimensions: 13.1 x 14
Dining room
- Level: Main
- Area: 167.31
- Dimensions: 16.9 x 9.9
Family room
- Level: Main
- Area: 328.68
- Dimensions: 19.8 x 16.6
Kitchen
- Level: Main
- Area: 136.24
- Dimensions: 13.1 x 10.4
Other
- Level: Main
- Area: 154.58
- Dimensions: 13.1 x 11.8
Recreation room
- Level: Upper
- Area: 368.9
- Dimensions: 23.8 x 15.5
Heating
- Forced Air, Natural Gas
Cooling
- Central Air
Appliances
- Included: See Remarks
Features
- See Remarks, Bedroom on 1st Floor
- Flooring: Carpet
- Basement: None
- Has fireplace: No
Interior area
- Total structure area: 3,190
- Total interior livable area: 3,190 sqft
- Finished area above ground: 3,190
- Finished area below ground: 0
Property
Parking
- Total spaces: 2
- Parking features: Attached, Driveway, Garage Door Opener
- Attached garage spaces: 2
- Has uncovered spaces: Yes
Features
- Levels: Two
- Patio & porch: Patio, Porch
- Exterior features: See Remarks
- Pool features: None
Lot
- Size: 0.29 Acres
- Features: Landscaped, Sprinklers In Front, Sprinklers In Rear
Details
- Additional structures: None
- Parcel number: 031430
- Special conditions: Standard
- Horse amenities: None
Construction
Type & style
- Home type: SingleFamily
- Architectural style: Contemporary
- Property subtype: Single Family Residence
Materials
- Drywall, HardiPlank Type, Stone
- Foundation: Slab
- Roof: Composition
Condition
- New construction: Yes
- Year built: 2025
Utilities & green energy
- Sewer: Public Sewer
- Water: Public
Community & neighborhood
Community
- Community features: See Remarks
Location
- Region: Harlem
- Subdivision: Hickory Woods
HOA & financial
HOA
- Has HOA: Yes
- HOA fee: $400 annually
Other
Other facts
- Listing terms: Contract
- Road surface type: Paved
Price history
| Date | Event | Price |
|---|---|---|
| 6/11/2025 | Sold | $398,250$125/sqft |
Source: | ||
| 3/28/2025 | Pending sale | $398,250$125/sqft |
Source: | ||
Public tax history
Tax history is unavailable.
Neighborhood: 30814
Nearby schools
GreatSchools rating
- 4/10North Harlem Elementary SchoolGrades: PK-5Distance: 0.6 mi
- 4/10Harlem Middle SchoolGrades: 6-8Distance: 3.6 mi
- 5/10Harlem High SchoolGrades: 9-12Distance: 2.3 mi
Schools provided by the listing agent
- Elementary: North Harlem
- Middle: Harlem Middle
- High: Harlem High
Source: Aiken MLS. This data may not be complete. We recommend contacting the local school district to confirm school assignments for this home.

Get pre-qualified for a loan
At Zillow Home Loans, we can pre-qualify you in as little as 5 minutes with no impact to your credit score.An equal housing lender. NMLS #10287.

