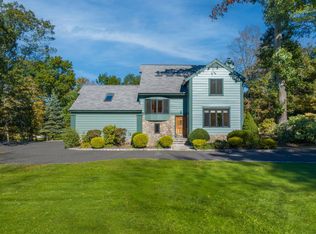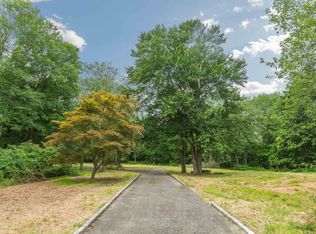Escape to privacy w an expansive flex fl plan enhanced by soaring ceilings & picturesque windows throughout. Foyer leads to lrg open living space w fpl & dining area adjacent to deck & inground pool. Along the outdoor entertaining area find EIK w connected fam rm, w fpl. Main level has quiet wing w 3 generous BR’s & 3 baths. Second level is current MBR suite w multiple walkin closets & office. Repurpose this space if needed to a guest suite. LL provides huge library w walkout, den & attached 4-car garage. The footprint & lush setting is the perfect blank canvas to reimagine all of the dynamic rms in the home. Situated on the Greenwich/Stamford border on a beautiful stretch of Taconic Rd. Greenwich mailing address, Stamford schools. Moments to Banksville community w cafes & convenient shopping. 374taconicroad.com
This property is off market, which means it's not currently listed for sale or rent on Zillow. This may be different from what's available on other websites or public sources.

