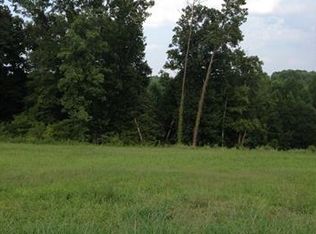Secondary living quarters/in-law suite needed? This stunning Ranch w/Bonus Rm can meet those needs! Immaculately maintained offering 4 Bedrs on main, 5th Bedr/Bonus upstairs. Professionally landscaped grounds are perfection! Inviting brick & stone façade, gracious formals & handsome Great Rm overlooks spacious terrace. Gourmet Kitchen boasts custom cherry cabinetry. Unbelievable master closet space & such well-planned storage throughout. Quality speaks volumes. 3 car garage & so much more!
This property is off market, which means it's not currently listed for sale or rent on Zillow. This may be different from what's available on other websites or public sources.
