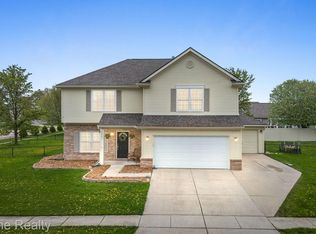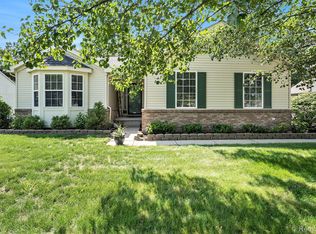Sold for $396,500 on 05/15/25
$396,500
374 Sweet Briar Rdg, Linden, MI 48451
4beds
2,224sqft
Single Family Residence
Built in 2002
0.41 Acres Lot
$412,700 Zestimate®
$178/sqft
$3,477 Estimated rent
Home value
$412,700
$376,000 - $454,000
$3,477/mo
Zestimate® history
Loading...
Owner options
Explore your selling options
What's special
Nestled in a peaceful cul-de-sac, this 4-bedroom, 2.1-bath colonial home offers a serene atmosphere, surrounded by woods and farmland. The private backyard, complete with a wooden fence and underground sprinklers, provides a secluded oasis. Inside, the open floor plan seamlessly integrates living and dining areas, filled with natural light and complemented by track lighting. The kitchen is well-appointed with stainless steel appliances, ample prep space, and a cozy breakfast nook. Four spacious bedrooms, each filled with natural light and newer laminate flooring (Dec 2024 on the 1st floor, and Jan 2025 for the 2nd floor). The master suite boasts a private bath and dual closets. Additional features include a programmable thermostat, utility smart meter, water softener, reverse osmosis system, and 9-foot ceilings on the first floor. softener (owned), reverse osmosis system for drinking water, and 9' ceilings on the first floorsl Linden Public Schools.
Zillow last checked: 8 hours ago
Listing updated: August 02, 2025 at 03:45am
Listed by:
Terry L Whitfield 248-508-1660,
National Realty Centers, Inc,
Jacqueline McNamara Agius 734-748-4893,
National Realty Centers, Inc
Bought with:
Ryan Isaac, 6501392971
RE/MAX Select
Source: Realcomp II,MLS#: 20250013817
Facts & features
Interior
Bedrooms & bathrooms
- Bedrooms: 4
- Bathrooms: 3
- Full bathrooms: 2
- 1/2 bathrooms: 1
Heating
- Forced Air, Natural Gas
Cooling
- Central Air
Appliances
- Included: Dishwasher, Disposal, Free Standing Refrigerator, Microwave
Features
- Basement: Full,Unfinished
- Has fireplace: No
Interior area
- Total interior livable area: 2,224 sqft
- Finished area above ground: 2,224
Property
Parking
- Total spaces: 2
- Parking features: Two Car Garage, Attached, Direct Access, Electricityin Garage, Garage Faces Front, Garage Door Opener
- Attached garage spaces: 2
Features
- Levels: Two
- Stories: 2
- Entry location: GroundLevel
- Patio & porch: Covered, Patio, Porch
- Exterior features: Awnings, Chimney Caps
- Pool features: None
- Fencing: Back Yard,Fenced
Lot
- Size: 0.41 Acres
- Dimensions: 27 x 27 x 128 x 219 x 213
- Features: Irregular Lot, Sprinklers
Details
- Parcel number: 6119676050
- Special conditions: Short Sale No,Standard
Construction
Type & style
- Home type: SingleFamily
- Architectural style: Colonial
- Property subtype: Single Family Residence
Materials
- Other, Vinyl Siding
- Foundation: Basement, Poured
- Roof: Asphalt
Condition
- New construction: No
- Year built: 2002
Utilities & green energy
- Electric: Service 100 Amp
- Sewer: Public Sewer
- Water: Public
Community & neighborhood
Community
- Community features: Sidewalks
Location
- Region: Linden
- Subdivision: CHESTNUT GROVE CONDO
HOA & financial
HOA
- Has HOA: Yes
- HOA fee: $86 quarterly
- Services included: Maintenance Grounds
- Association phone: 517-545-3900
Other
Other facts
- Listing agreement: Exclusive Agency
- Listing terms: Cash,Conventional
Price history
| Date | Event | Price |
|---|---|---|
| 5/15/2025 | Sold | $396,500+4.4%$178/sqft |
Source: | ||
| 4/11/2025 | Pending sale | $379,900$171/sqft |
Source: | ||
| 4/4/2025 | Listed for sale | $379,900+59%$171/sqft |
Source: | ||
| 9/4/2020 | Sold | $239,000$107/sqft |
Source: Public Record | ||
| 6/17/2020 | Sold | $239,000$107/sqft |
Source: Agent Provided | ||
Public tax history
| Year | Property taxes | Tax assessment |
|---|---|---|
| 2024 | $5,728 | $143,400 +7.6% |
| 2023 | -- | $133,300 +7.7% |
| 2022 | -- | $123,800 +3.9% |
Find assessor info on the county website
Neighborhood: 48451
Nearby schools
GreatSchools rating
- 8/10Hyatt ElementaryGrades: PK-3Distance: 0.7 mi
- 7/10Linden High SchoolGrades: 8-12Distance: 1.1 mi
- 6/10Linden Middle SchoolGrades: 6-8Distance: 1.8 mi

Get pre-qualified for a loan
At Zillow Home Loans, we can pre-qualify you in as little as 5 minutes with no impact to your credit score.An equal housing lender. NMLS #10287.
Sell for more on Zillow
Get a free Zillow Showcase℠ listing and you could sell for .
$412,700
2% more+ $8,254
With Zillow Showcase(estimated)
$420,954
