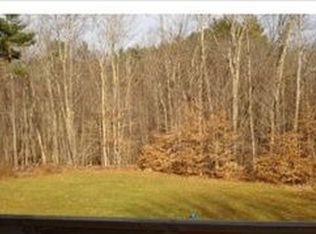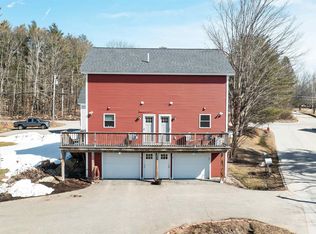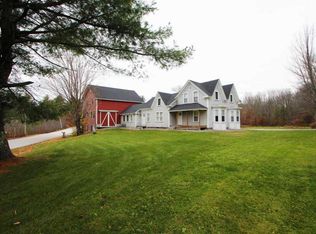Need space all on the same level? How about brand new heating system with new Central Air? This 40'x48' triple-wide manufactured home on its own level, 2.5+/- Acre lot, has nearly 2,000 square feet of living space. Extremely open concept kitchen/living room and dining room make this a wonderful home for friends and family gatherings. Spacious front yard with peach trees and back yard with plenty of space off the deck. Separate master suite with jetted soaking tub, full-sized shower, dual sinks and large walk-in closet privately sited at one end of the home. Another full bath and 2 additional bedrooms, along with an additional family room complete the space. Easy to show with notice.
This property is off market, which means it's not currently listed for sale or rent on Zillow. This may be different from what's available on other websites or public sources.



