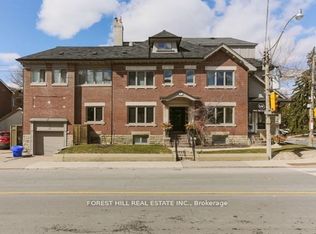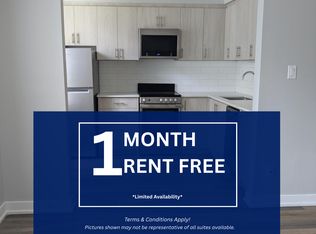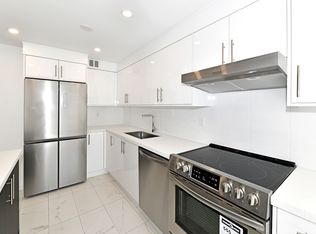Beautiful total reno. Great flow and space for entertaining or casual family living.Custom kitchen and cabinetry by renowned kitchen company. Mud room from rear and family room with gas fireplace, to of the line appliances. Completely finished basement, parking for 4 cars, tons of storage inside and out. Right in the heart of Forest Hill Village. Walk to banks, coffee shops restaurants, subway, parks. Excellent schools. Pans and approved permits for a laneway house with double garage and apartment.
This property is off market, which means it's not currently listed for sale or rent on Zillow. This may be different from what's available on other websites or public sources.


