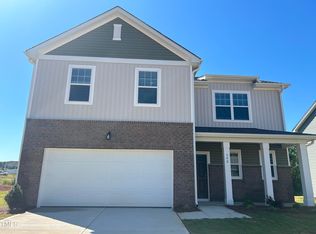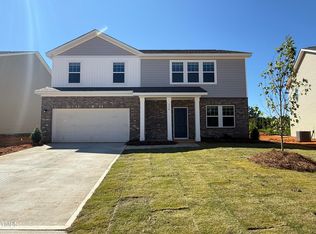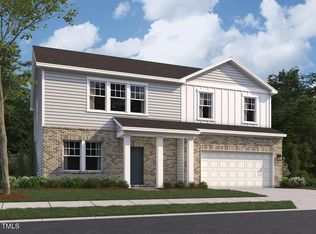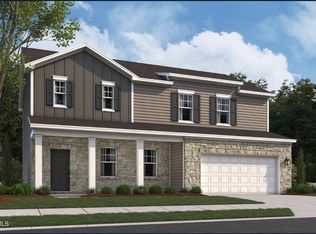Sold for $397,990 on 11/24/25
$397,990
374 Shiloh Way, Mebane, NC 27302
4beds
2,515sqft
Single Family Residence, Residential, Multi Family
Built in 2025
-- sqft lot
$398,000 Zestimate®
$158/sqft
$-- Estimated rent
Home value
$398,000
$370,000 - $426,000
Not available
Zestimate® history
Loading...
Owner options
Explore your selling options
What's special
Welcome to 374 Shiloh Way, a beautifully maintained and move-in-ready home offering four bedrooms, two and a half bathrooms, and 2,515 square feet of thoughtfully designed living space in an amenity-filled community. As you step inside, you're greeted by soaring 9-foot ceilings. The open-concept floorplan flows seamlessly into a spacious living area and dining space, ideal for entertaining. The kitchen features stainless steel appliances, granite countertops, a walk-in pantry. Upstairs, the expansive primary suite includes a private en-suite bathroom complete with a granite vanity, a walk-in shower, and a large walk-in closet. Three additional bedrooms share a well-appointed hall bathroom, and a versatile loft area. This property also features a two-car attached garage, with neutral finishes throughout, and a private backyard with a patio perfect for relaxing or hosting events.
Zillow last checked: 8 hours ago
Listing updated: November 24, 2025 at 08:14am
Listed by:
Alexis Burton 336-212-5301,
Starlight Homes NC LLC,
Antonio Lenwood Morrow 984-833-8184,
Starlight Homes NC LLC
Bought with:
Betty Contreras, 281429
Winland Realty, LLC
Source: Doorify MLS,MLS#: 10119483
Facts & features
Interior
Bedrooms & bathrooms
- Bedrooms: 4
- Bathrooms: 3
- Full bathrooms: 2
- 1/2 bathrooms: 1
Heating
- Zoned
Cooling
- Gas, Zoned
Features
- Flooring: Carpet, Vinyl
Interior area
- Total structure area: 2,515
- Total interior livable area: 2,515 sqft
- Finished area above ground: 2,515
- Finished area below ground: 0
Property
Parking
- Total spaces: 2
- Parking features: Garage - Attached
- Attached garage spaces: 2
Features
- Levels: Two
- Stories: 2
- Has view: Yes
Lot
- Size: 7,840 sqft
Details
- Parcel number: 181503
- Special conditions: Standard
Construction
Type & style
- Home type: MultiFamily
- Architectural style: Traditional
- Property subtype: Single Family Residence, Residential, Multi Family
Materials
- Brick, Vinyl Siding
- Foundation: Slab
- Roof: Shingle
Condition
- New construction: Yes
- Year built: 2025
- Major remodel year: 2025
Utilities & green energy
- Sewer: Public Sewer
- Water: Public
Community & neighborhood
Location
- Region: Mebane
- Subdivision: The Meadows
HOA & financial
HOA
- Has HOA: Yes
- HOA fee: $165 quarterly
- Services included: Maintenance Grounds
Price history
| Date | Event | Price |
|---|---|---|
| 11/24/2025 | Sold | $397,990$158/sqft |
Source: | ||
| 9/28/2025 | Pending sale | $397,990$158/sqft |
Source: | ||
| 9/24/2025 | Price change | $397,990-0.7%$158/sqft |
Source: | ||
| 9/22/2025 | Price change | $400,990+1.3%$159/sqft |
Source: | ||
| 9/3/2025 | Price change | $395,990-2.5%$157/sqft |
Source: | ||
Public tax history
Tax history is unavailable.
Neighborhood: 27302
Nearby schools
GreatSchools rating
- 7/10Garrett ElementaryGrades: PK-5Distance: 1.9 mi
- 9/10Hawfields MiddleGrades: 6-8Distance: 1.9 mi
- 7/10Eastern Alamance HighGrades: 9-12Distance: 3.9 mi
Schools provided by the listing agent
- Elementary: Alamance - S Mebane
- Middle: Alamance - Hawfields
- High: Alamance - Southeast Alamance
Source: Doorify MLS. This data may not be complete. We recommend contacting the local school district to confirm school assignments for this home.
Get a cash offer in 3 minutes
Find out how much your home could sell for in as little as 3 minutes with a no-obligation cash offer.
Estimated market value
$398,000
Get a cash offer in 3 minutes
Find out how much your home could sell for in as little as 3 minutes with a no-obligation cash offer.
Estimated market value
$398,000



