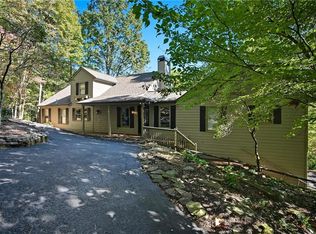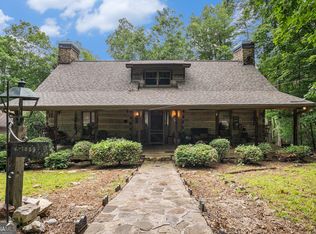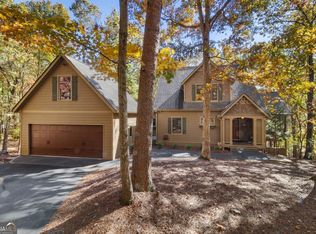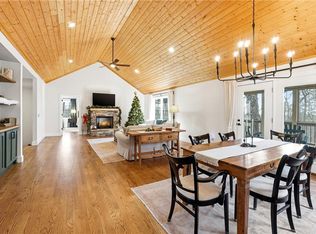Welcome to this charming, one-owner-owned log cabin that offers the perfect blend of rustic character and modern convenience. Thoughtfully maintained over the years, this home is designed for easy main-level living and is ready to create new memories for its next owners. Greeted by the striking tortoise glass front door, you'll step into an inviting open-concept living space featuring warm wood walls, exposed beams, and large picture windows that flood the space with natural light. The wood-burning fireplace takes center stage in the living area, adding both warmth and charm to the heart of the home. The spacious layout includes a generous kitchen with a newer refrigerator and custom, hand-crafted backsplash tiles by a talented NC artist. A cozy loft above provides additional living, sleeping or workspace, while a flex room and ample storage options are located on the lower level, offering endless possibilities to suit your needs. The outdoor living spaces are just as inviting, with a large, screened porch and an open deck with steps leading to a flat, expansive backyard-perfect for enjoying the outdoors. The oversized 2-car garage features new doors and has ample room for a work area. Recent updates include a new roof, chimney cap, fireplace firewall, screened porch screening, and more! ensuring peace of mind for years to come. Just two minutes to the main gate and a short drive to Big Canoe's amenities, this home is ideally located to enjoy both privacy and convenience. This cabin has been a place of cherished memories for the current owners-now it's time for you to make it your own! *Buyer to verify all information and dimensions deemed important.
Active under contract
$549,000
374 Shetland Trce, Jasper, GA 30143
3beds
4,180sqft
Est.:
Single Family Residence, Cabin
Built in 1993
1.25 Acres Lot
$521,200 Zestimate®
$131/sqft
$33/mo HOA
What's special
Wood-burning fireplaceFireplace firewallExposed beamsNew roofCozy loftFlex roomInviting open-concept living space
- 43 days |
- 686 |
- 35 |
Zillow last checked: 8 hours ago
Listing updated: November 30, 2025 at 06:55am
Listed by:
Kelly Stubbs 7723214874,
Hester Group, REALTORS,
Group 404-495-8392,
Hester Group, REALTORS
Source: GAMLS,MLS#: 10633168
Facts & features
Interior
Bedrooms & bathrooms
- Bedrooms: 3
- Bathrooms: 3
- Full bathrooms: 2
- 1/2 bathrooms: 1
- Main level bathrooms: 2
- Main level bedrooms: 3
Rooms
- Room types: Bonus Room, Game Room, Loft
Kitchen
- Features: Breakfast Bar, Kitchen Island, Pantry
Heating
- Heat Pump
Cooling
- Ceiling Fan(s), Central Air
Appliances
- Included: Cooktop, Dishwasher, Dryer, Electric Water Heater, Microwave, Oven, Refrigerator, Stainless Steel Appliance(s), Washer
- Laundry: Laundry Closet
Features
- Beamed Ceilings, High Ceilings, Master On Main Level, Separate Shower, Soaking Tub, Split Bedroom Plan, Tile Bath, Walk-In Closet(s)
- Flooring: Carpet, Hardwood, Tile
- Windows: Double Pane Windows
- Basement: Interior Entry
- Number of fireplaces: 1
- Fireplace features: Gas Starter, Living Room
Interior area
- Total structure area: 4,180
- Total interior livable area: 4,180 sqft
- Finished area above ground: 2,290
- Finished area below ground: 1,890
Video & virtual tour
Property
Parking
- Total spaces: 8
- Parking features: Garage, Garage Door Opener
- Has garage: Yes
Features
- Levels: Two
- Stories: 2
- Patio & porch: Deck, Porch, Screened
Lot
- Size: 1.25 Acres
- Features: Level, Sloped
Details
- Parcel number: 046D 062
Construction
Type & style
- Home type: SingleFamily
- Architectural style: Bungalow/Cottage
- Property subtype: Single Family Residence, Cabin
Materials
- Log
- Foundation: Slab
- Roof: Composition
Condition
- Resale
- New construction: No
- Year built: 1993
Utilities & green energy
- Sewer: Septic Tank
- Water: Public
- Utilities for property: Cable Available, Electricity Available, Natural Gas Available, Phone Available, Propane, Underground Utilities, Water Available
Community & HOA
Community
- Features: Clubhouse, Fitness Center, Gated, Golf, Marina, Park, Playground, Pool, Racquetball, Tennis Court(s)
- Subdivision: Big Canoe
HOA
- Has HOA: Yes
- Services included: Private Roads, Reserve Fund, Trash
- HOA fee: $400 annually
Location
- Region: Jasper
Financial & listing details
- Price per square foot: $131/sqft
- Tax assessed value: $315,693
- Annual tax amount: $2,499
- Date on market: 10/28/2025
- Cumulative days on market: 44 days
- Listing agreement: Exclusive Agency
- Listing terms: Cash,Conventional,VA Loan
- Electric utility on property: Yes
Estimated market value
$521,200
$495,000 - $547,000
$2,984/mo
Price history
Price history
| Date | Event | Price |
|---|---|---|
| 12/3/2025 | Pending sale | $549,000$131/sqft |
Source: | ||
| 8/29/2025 | Price change | $549,000-4.5%$131/sqft |
Source: | ||
| 4/3/2025 | Listed for sale | $575,000$138/sqft |
Source: | ||
Public tax history
Public tax history
| Year | Property taxes | Tax assessment |
|---|---|---|
| 2024 | $2,461 -1.5% | $126,277 |
| 2023 | $2,499 +1.3% | $126,277 |
| 2022 | $2,467 -6.7% | $126,277 |
Find assessor info on the county website
BuyAbility℠ payment
Est. payment
$3,178/mo
Principal & interest
$2651
Property taxes
$302
Other costs
$225
Climate risks
Neighborhood: 30143
Nearby schools
GreatSchools rating
- 6/10Tate Elementary SchoolGrades: PK-4Distance: 5.5 mi
- 3/10Pickens County Middle SchoolGrades: 7-8Distance: 7.5 mi
- 6/10Pickens County High SchoolGrades: 9-12Distance: 6.3 mi
Schools provided by the listing agent
- Elementary: Tate
- Middle: Jasper
- High: Pickens County
Source: GAMLS. This data may not be complete. We recommend contacting the local school district to confirm school assignments for this home.
- Loading





