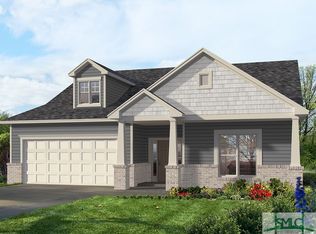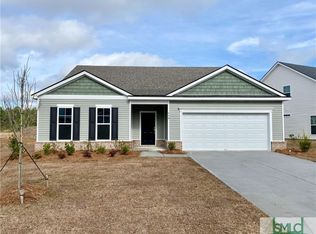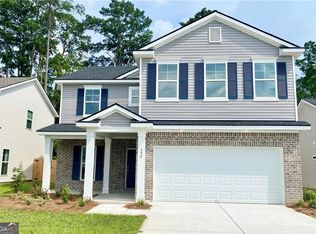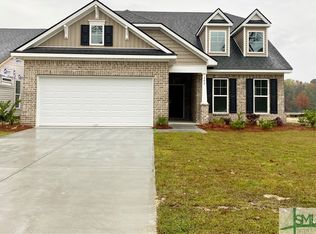Savannah's Most Trusted Local Builder is Proud to Offer Our Dayton Plan. The Front Porch Welcomes you Into Your Wide Foyer With the Formal Dining Room on One Side and A Downstairs Bedroom and Bath on the Other. The Upgraded Vinyl Click Flooring through-out The Downstairs Leads you into your Open Floor Plan which Includes your Family Room, Dining Area and Kitchen. Your Kitchen Features an Island with Quartz Counter Tops, Big 42" cabinets and All New Stainless Steel appliances including the Frig. Wood Stairs and Metal Balusters lead you Upstairs to Four More Bedrooms Including Your Primary Suite Featuring a Tile/Glass Garden Tub and Separate Shower. The Upstairs also Includes a Large Loft area and Spacious Laundry Room. Outside Features a Large 20' x 12' Patio and Yard complete With Sod and Irrigation. Completion Date is Estimated to be Late Oct, 2023. Pictures, Features and Selections Shown Are For Illustration Purposes and May Vary From The Home Built. All Builder Incentives Applied.
This property is off market, which means it's not currently listed for sale or rent on Zillow. This may be different from what's available on other websites or public sources.




