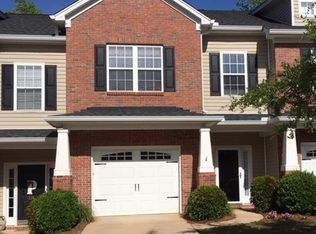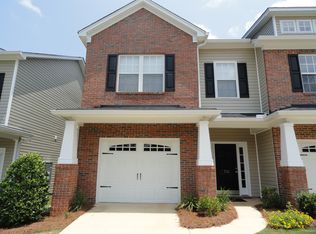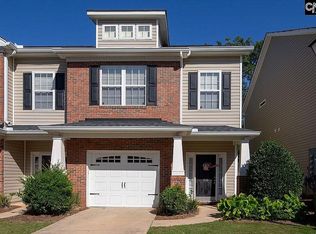Shows like a model! This interior unit town home is MOVE IN READY and modern. Upgrades abound including hardwood flooring downstairs, heavy molding throughout, granite, stainless steel appliances (including the refrigerator) and a PRIVATE backyard with patio. Tankless H2o heater! Super sized master suite offers WALK-IN closet and GARDEN tub. Located just minutes from shopping, dining, entertainment, recreation and downtown Columbia. Energy efficient and carefree elegance at its best. Zoned for award winning Lexington One schools. Unit may be sold furnished at additional cost. Call agent for details.
This property is off market, which means it's not currently listed for sale or rent on Zillow. This may be different from what's available on other websites or public sources.


