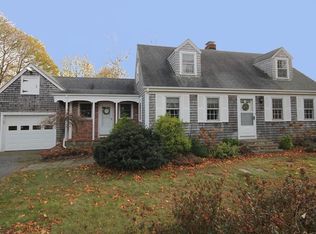Charming L shaped South Dartmouth Ranch has gorgeous new kitchen. Large mud room doubles as a dining room. Sliders from there lead to a huge two-tier deck with beautiful oval-shaped above ground pool. Home boasts a large living room with wood burning fireplace. Three nice size bedrooms and a comfortable size bathroom. Yard is fenced and the front yard has a sprinkler system to maintain a beautiful lawn all summer. The basement is huge with high ceilings and ready for you to finish to your taste. See 3D Virtual Tour attached.
This property is off market, which means it's not currently listed for sale or rent on Zillow. This may be different from what's available on other websites or public sources.
