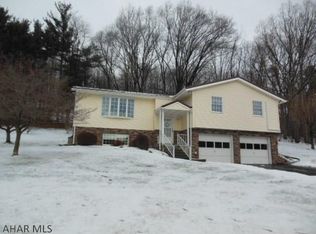Sold for $280,000
$280,000
374 Rossman Rd, Tyrone, PA 16686
5beds
2,210sqft
Manufactured Home
Built in 2004
6.3 Acres Lot
$289,000 Zestimate®
$127/sqft
$992 Estimated rent
Home value
$289,000
$231,000 - $358,000
$992/mo
Zestimate® history
Loading...
Owner options
Explore your selling options
What's special
This well maintained and secluded 5 bedroom, 3 1/2 bath home sits just minutes from town and I99 access. The property also offers a large two bay garage and large workshop. Perfect location to raise a family or to retire to one floor living. Tons of build in storage and room.
Zillow last checked: 8 hours ago
Listing updated: September 11, 2025 at 04:54pm
Listed by:
Devin Phillips 814-684-2000,
Joyce T Phillips Real Estate
Bought with:
Zz Non-member Office
Source: AHAR,MLS#: 77962
Facts & features
Interior
Bedrooms & bathrooms
- Bedrooms: 5
- Bathrooms: 4
- Full bathrooms: 3
- 1/2 bathrooms: 1
Bedroom 1
- Level: Main
Bedroom 2
- Level: Main
Bedroom 3
- Level: Main
Bedroom 3
- Level: Main
Bedroom 4
- Level: Basement
Bedroom 5
- Level: Basement
Bathroom 1
- Level: Main
Bathroom 2
- Level: Main
Bathroom 4
- Level: Basement
Bonus room
- Description: Storage Room
- Level: Basement
Den
- Level: Main
Dining room
- Level: Main
Other
- Level: Main
Kitchen
- Level: Main
Kitchen
- Level: Basement
Living room
- Level: Main
Living room
- Level: Basement
Heating
- Oil
Cooling
- Attic Fan, Central Air
Appliances
- Included: See Remarks
Features
- Central Vacuum, Eat-in Kitchen
- Flooring: Carpet, Laminate
- Windows: Storm Window(s)
- Basement: Full,Walk-Out Access,Finished
- Has fireplace: Yes
- Fireplace features: None
Interior area
- Total structure area: 2,210
- Total interior livable area: 2,210 sqft
- Finished area above ground: 2,210
Property
Parking
- Total spaces: 2
- Parking features: Driveway, Garage
- Garage spaces: 2
Features
- Levels: One
- Patio & porch: Deck
- Exterior features: Private Yard
- Pool features: None
- Fencing: None
Lot
- Size: 6.30 Acres
- Features: Wooded, Year Round Access
Details
- Additional structures: Garage(s), Shed(s)
- Parcel number: 19.0029..003.
- Zoning: Residential
- Special conditions: Standard
Construction
Type & style
- Home type: MobileManufactured
- Architectural style: Modular
- Property subtype: Manufactured Home
Materials
- Vinyl Siding
- Foundation: Concrete Perimeter
- Roof: Shingle
Condition
- Year built: 2004
Utilities & green energy
- Sewer: Septic Tank
- Water: Well
- Utilities for property: Electricity Connected
Community & neighborhood
Location
- Region: Tyrone
- Subdivision: None
Other
Other facts
- Listing terms: Cash,Conventional,FHA,VA Loan
Price history
| Date | Event | Price |
|---|---|---|
| 9/11/2025 | Sold | $280,000-6.6%$127/sqft |
Source: | ||
| 7/22/2025 | Listed for sale | $299,900+669%$136/sqft |
Source: | ||
| 4/9/2010 | Sold | $39,000$18/sqft |
Source: Public Record Report a problem | ||
Public tax history
| Year | Property taxes | Tax assessment |
|---|---|---|
| 2025 | $2,410 +4.7% | $169,500 |
| 2024 | $2,302 +6.7% | $169,500 +0.9% |
| 2023 | $2,157 +6.4% | $168,000 |
Find assessor info on the county website
Neighborhood: 16686
Nearby schools
GreatSchools rating
- 5/10Lewis M Myers El SchoolGrades: K-4Distance: 4.8 mi
- 5/10Bellwood Antis Middle SchoolGrades: 5-8Distance: 4.8 mi
- 6/10Bellwood-Antis High SchoolGrades: 9-12Distance: 4.8 mi
