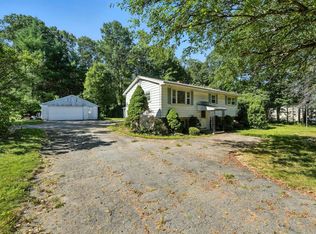What a find. Large young ranch style home with 6 bedrooms and 4 full baths. Location cannot be beat. Beautiful quiet riverfront lot tucked away, yet moments to the highway. Perfect for the buyer who wants privacy . This home has a flexible floorplan which lends itself to a possible in law, au pair set up. Sunny 3 season room overlooking tranquility .5 bedrooms on the first floor, 1 on the second and a partially finished lower level with walkout, full bath and massive closet. Car buff? Check out the extra large 3 car garage with room for workshop. Newly painted, new carpet and refinished hardwood floors. Central air, central vac, ready for your buyer who appreciates that large one level homes don't come along every day.
This property is off market, which means it's not currently listed for sale or rent on Zillow. This may be different from what's available on other websites or public sources.
