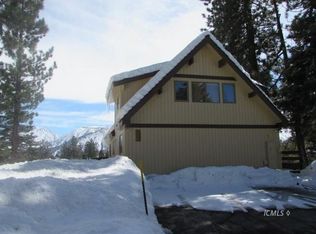This gorgeous, upgraded 5 bedroom mountain getaway is just up the hill from the village. With spectacular views of the Sherwin mountains to the south, the large, spacious great room is perfect for entertaining multiple families with ease and comfort. A beautiful 3,300 sq. ft home that features an over size two car garage, extra family room, three large Trex decks, three master bedrooms, a Sonos audio system, hot tub, laundry room and oversize driveway. This home has everything you need and more. A must see! Will also consider a 6 month lease at $10,000/month.
This property is off market, which means it's not currently listed for sale or rent on Zillow. This may be different from what's available on other websites or public sources.
