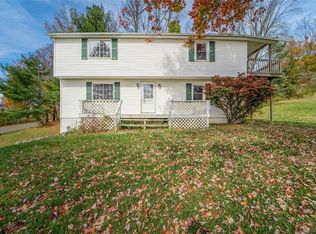Sold for $400,000
$400,000
374 Rhodes Rd, Apalachin, NY 13732
4beds
2,489sqft
Single Family Residence
Built in 1960
1.4 Acres Lot
$417,900 Zestimate®
$161/sqft
$2,508 Estimated rent
Home value
$417,900
Estimated sales range
Not available
$2,508/mo
Zestimate® history
Loading...
Owner options
Explore your selling options
What's special
Open House Sunday 10/13 12:00pm-2:00pm! Immaculate—every detail has been considered in creating this warm and modern 4-bedroom, 2-bath home. Pull into a brand-new driveway and admire the prestigious landscaping. Embrace gleaming wood floors with grand molding and elegant light fixtures as you enter. The first floor features 2 bedrooms and a full bath. The kitchen is equipped with brand-new soft-close cabinets, drawers, and slate appliances, along with a perfect coffee bar. Cozy up in great room with a grand fireplace, amazing natural light. Sliding doors lead to a massive double deck with breathtaking views, overlooking a large yard. Upstairs, enjoy the ideal layout with 2 additional bedrooms, a full bath, and a family room with endless possibilities. This home offers the comfort of brand-new updates, including an owned water softener, all-new PEX plumbing, a new furnace, hot water heater, windows, and a 4-year-old roof. Everything has been done for you to just move right in.
Zillow last checked: 8 hours ago
Listing updated: December 16, 2024 at 07:03am
Listed by:
Melissa Coolbaugh,
WARREN REAL ESTATE (FRONT STREET)
Bought with:
Dawn M. Kizis, 40KI1163483
HOWARD HANNA
Source: GBMLS,MLS#: 327600 Originating MLS: Greater Binghamton Association of REALTORS
Originating MLS: Greater Binghamton Association of REALTORS
Facts & features
Interior
Bedrooms & bathrooms
- Bedrooms: 4
- Bathrooms: 2
- Full bathrooms: 2
Bedroom
- Level: First
- Dimensions: 13 x 13
Bedroom
- Level: First
- Dimensions: 11 x 11
Bedroom
- Level: Second
- Dimensions: 16 x 13
Bedroom
- Level: Second
- Dimensions: 13 x 12
Bathroom
- Level: First
- Dimensions: 8 x 8
Bathroom
- Level: Second
- Dimensions: 11 x 11
Dining room
- Level: First
- Dimensions: 14 x 20
Family room
- Level: Second
- Dimensions: 13 x 16
Great room
- Level: First
- Dimensions: 32 x 19
Kitchen
- Level: First
- Dimensions: 11 x 16
Kitchen
- Level: First
- Dimensions: 11 x 16
Loft
- Level: Second
- Dimensions: 12 x 12
Heating
- Forced Air
Cooling
- None
Appliances
- Included: Dishwasher, Electric Water Heater, Free-Standing Range, Microwave, Refrigerator, Water Softener Owned
- Laundry: Washer Hookup, Dryer Hookup, ElectricDryer Hookup
Features
- Flooring: Carpet, Hardwood
- Number of fireplaces: 1
- Fireplace features: Great Room, Propane
Interior area
- Total interior livable area: 2,489 sqft
- Finished area above ground: 2,489
- Finished area below ground: 0
Property
Parking
- Total spaces: 2
- Parking features: Detached, Garage, Two Car Garage
- Garage spaces: 2
Features
- Patio & porch: Covered, Deck, Open, Porch
- Exterior features: Deck, Landscaping, Porch, Shed
- Has view: Yes
Lot
- Size: 1.40 Acres
- Dimensions: 1.40 Acres
- Features: Level, Views, Landscaped
Details
- Additional structures: Shed(s)
- Parcel number: 4930891640611
Construction
Type & style
- Home type: SingleFamily
- Architectural style: Cape Cod
- Property subtype: Single Family Residence
Materials
- Aluminum Siding
- Foundation: Basement
Condition
- Year built: 1960
Utilities & green energy
- Sewer: Septic Tank
- Water: Well
- Utilities for property: Cable Available
Community & neighborhood
Location
- Region: Apalachin
Other
Other facts
- Listing agreement: Exclusive Right To Sell
- Ownership: OWNER
Price history
| Date | Event | Price |
|---|---|---|
| 12/13/2024 | Sold | $400,000+1.3%$161/sqft |
Source: | ||
| 10/17/2024 | Contingent | $395,000$159/sqft |
Source: | ||
| 10/3/2024 | Listed for sale | $395,000+136.2%$159/sqft |
Source: | ||
| 8/15/2020 | Listing removed | -- |
Source: Auction.com Report a problem | ||
| 7/25/2020 | Listed for sale | -- |
Source: Auction.com Report a problem | ||
Public tax history
| Year | Property taxes | Tax assessment |
|---|---|---|
| 2024 | -- | $95,700 |
| 2023 | -- | $95,700 |
| 2022 | -- | $95,700 |
Find assessor info on the county website
Neighborhood: 13732
Nearby schools
GreatSchools rating
- 7/10Apalachin Elementary SchoolGrades: PK-5Distance: 1.7 mi
- 4/10Owego Apalachin Middle SchoolGrades: 6-8Distance: 7.9 mi
- 6/10Owego Free AcademyGrades: 9-12Distance: 7.9 mi
Schools provided by the listing agent
- Elementary: Apalachin
- District: Owego Apalachin
Source: GBMLS. This data may not be complete. We recommend contacting the local school district to confirm school assignments for this home.
