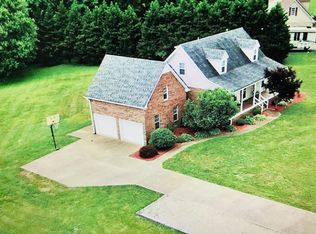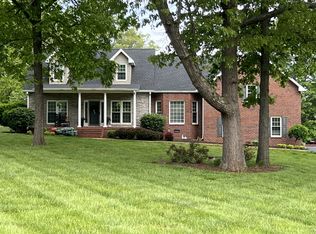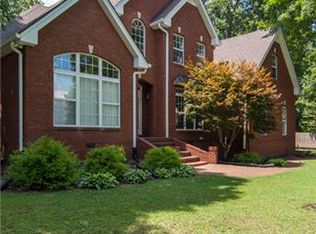Closed
$396,900
374 Ranch Rd, Portland, TN 37148
3beds
1,760sqft
Single Family Residence, Residential
Built in 2000
1.13 Acres Lot
$393,100 Zestimate®
$226/sqft
$2,079 Estimated rent
Home value
$393,100
$370,000 - $421,000
$2,079/mo
Zestimate® history
Loading...
Owner options
Explore your selling options
What's special
Welcome to Ranch Rd., where country and community come together! This charming all-brick, one-level home sits on over 1.13 acres, offering plenty of space and privacy while being just one hour from downtown Nashville. Inside, you’ll find a well-designed three-bedroom split floor plan with recent upgrades, including a new roof (2021), new HVAC (2024), new windows (2019), septic pumped (2024), new kitchen appliances, and new carpet. The large great room is the perfect gathering space, featuring a gas fireplace, a beautiful trey ceiling wrapped in ambient lighting, and an open, inviting layout. The primary suite offers a relaxing retreat with ambient lighting, a spacious walk-in closet, a jetted soaking tub and separate shower. Step outside to enjoy the fenced backyard, ideal for pets, play, or entertaining. The two-car side-entry garage provides convenience and extra storage.
Zillow last checked: 8 hours ago
Listing updated: April 29, 2025 at 10:22am
Listing Provided by:
Tina Wilkerson 615-519-3294,
Exit Realty Garden Gate Team,
Jeff Wilkerson 615-519-9200,
Exit Realty Garden Gate Team
Bought with:
Amanda Grimm, 356009
SixOneFive Real Estate Advisors
Source: RealTracs MLS as distributed by MLS GRID,MLS#: 2796638
Facts & features
Interior
Bedrooms & bathrooms
- Bedrooms: 3
- Bathrooms: 2
- Full bathrooms: 2
- Main level bedrooms: 3
Bedroom 1
- Features: Full Bath
- Level: Full Bath
- Area: 224 Square Feet
- Dimensions: 14x16
Bedroom 2
- Features: Walk-In Closet(s)
- Level: Walk-In Closet(s)
- Area: 168 Square Feet
- Dimensions: 12x14
Bedroom 3
- Features: Walk-In Closet(s)
- Level: Walk-In Closet(s)
- Area: 168 Square Feet
- Dimensions: 12x14
Dining room
- Features: Formal
- Level: Formal
- Area: 196 Square Feet
- Dimensions: 14x14
Kitchen
- Area: 224 Square Feet
- Dimensions: 14x16
Living room
- Area: 280 Square Feet
- Dimensions: 14x20
Heating
- Central
Cooling
- Central Air, Electric
Appliances
- Included: Gas Oven, Dishwasher, Microwave
Features
- Ceiling Fan(s), Walk-In Closet(s)
- Flooring: Carpet, Wood, Tile
- Basement: Crawl Space
- Number of fireplaces: 1
Interior area
- Total structure area: 1,760
- Total interior livable area: 1,760 sqft
- Finished area above ground: 1,760
Property
Parking
- Total spaces: 2
- Parking features: Garage Faces Side, Aggregate
- Garage spaces: 2
Features
- Levels: One
- Stories: 1
- Patio & porch: Deck
- Fencing: Back Yard
Lot
- Size: 1.13 Acres
- Features: Level
Details
- Parcel number: 021 02913 000
- Special conditions: Standard
Construction
Type & style
- Home type: SingleFamily
- Architectural style: Ranch
- Property subtype: Single Family Residence, Residential
Materials
- Brick
Condition
- New construction: No
- Year built: 2000
Utilities & green energy
- Sewer: Septic Tank
- Water: Public
- Utilities for property: Electricity Available, Water Available, Cable Connected
Community & neighborhood
Security
- Security features: Fire Alarm
Location
- Region: Portland
- Subdivision: Squire Ridge Sec 1
Price history
| Date | Event | Price |
|---|---|---|
| 4/29/2025 | Sold | $396,900-0.8%$226/sqft |
Source: | ||
| 3/29/2025 | Contingent | $399,900$227/sqft |
Source: | ||
| 3/28/2025 | Price change | $399,900-2.3%$227/sqft |
Source: | ||
| 3/20/2025 | Price change | $409,500-0.1%$233/sqft |
Source: | ||
| 2/27/2025 | Listed for sale | $410,000+74.8%$233/sqft |
Source: | ||
Public tax history
| Year | Property taxes | Tax assessment |
|---|---|---|
| 2024 | $1,260 -1% | $88,650 +57% |
| 2023 | $1,272 -0.4% | $56,475 -75% |
| 2022 | $1,277 0% | $225,900 |
Find assessor info on the county website
Neighborhood: 37148
Nearby schools
GreatSchools rating
- 8/10Watt Hardison Elementary SchoolGrades: K-5Distance: 2.6 mi
- 7/10Portland West Middle SchoolGrades: 6-8Distance: 3.9 mi
- 4/10Portland High SchoolGrades: 9-12Distance: 3.9 mi
Schools provided by the listing agent
- Elementary: Watt Hardison Elementary
- Middle: Portland West Middle School
- High: Portland High School
Source: RealTracs MLS as distributed by MLS GRID. This data may not be complete. We recommend contacting the local school district to confirm school assignments for this home.
Get a cash offer in 3 minutes
Find out how much your home could sell for in as little as 3 minutes with a no-obligation cash offer.
Estimated market value$393,100
Get a cash offer in 3 minutes
Find out how much your home could sell for in as little as 3 minutes with a no-obligation cash offer.
Estimated market value
$393,100


