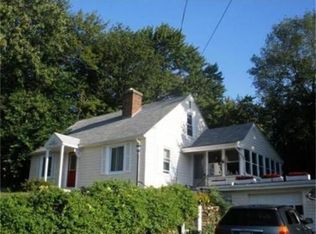Sold for $10,000
$10,000
374 Prospect Ave, West Springfield, MA 01089
3beds
1,285sqft
Single Family Residence
Built in 1948
0.37 Acres Lot
$313,900 Zestimate®
$8/sqft
$2,216 Estimated rent
Home value
$313,900
$283,000 - $339,000
$2,216/mo
Zestimate® history
Loading...
Owner options
Explore your selling options
What's special
This Cape style home has character & charm and just awaits your personal touches! The large attached 3 season breezeway is the perfect space to sit & enjoy a morning coffee or come in from out of the cold. From the breezeway, you step into the kitchen which features a dining area and a fireplace with a wood stove insert adding to the coziness of this home. The knotty pine wood carries throughout the kitchen area & to 2 unique built-ins. The spacious living room has hardwood floors beneath the carpeting. The hardwood floors carry into the first floor primary bedroom with a large closet. The full bath finishes the first floor and has been updated with a new vanity and flooring. Upstairs there is an additional bedroom & separate sitting area/office space that could be easily converted to a 3rd bedroom. The exterior was recently painted. The huge backyard is very private and could be a perfect tranquil oasis with its various annual plantings. Don't miss out on this reasonably priced home
Zillow last checked: 8 hours ago
Listing updated: March 12, 2023 at 07:32am
Listed by:
Leslie Brunelle 413-530-5741,
NRG Real Estate Services, Inc. 413-567-2100
Bought with:
Jeanne Gleason
Bourque Real Estate
Source: MLS PIN,MLS#: 73072051
Facts & features
Interior
Bedrooms & bathrooms
- Bedrooms: 3
- Bathrooms: 1
- Full bathrooms: 1
- Main level bathrooms: 1
- Main level bedrooms: 1
Primary bedroom
- Features: Walk-In Closet(s), Flooring - Hardwood
- Level: Main,First
- Area: 156
- Dimensions: 13 x 12
Bedroom 2
- Features: Flooring - Wall to Wall Carpet, Lighting - Overhead
- Level: Second
- Area: 187
- Dimensions: 17 x 11
Primary bathroom
- Features: No
Bathroom 1
- Features: Bathroom - Tiled With Tub & Shower, Flooring - Stone/Ceramic Tile, Lighting - Sconce
- Level: Main,First
- Area: 49
- Dimensions: 7 x 7
Dining room
- Features: Wood / Coal / Pellet Stove, Ceiling Fan(s), Closet, Flooring - Wall to Wall Carpet, Chair Rail, Lighting - Overhead
- Level: Main,First
- Area: 130
- Dimensions: 10 x 13
Kitchen
- Features: Flooring - Stone/Ceramic Tile, Dining Area, Lighting - Overhead
- Level: Main,First
- Area: 120
- Dimensions: 10 x 12
Living room
- Features: Flooring - Wall to Wall Carpet, Exterior Access
- Level: Main,First
- Area: 204
- Dimensions: 17 x 12
Heating
- Forced Air, Natural Gas
Cooling
- Central Air
Appliances
- Included: Gas Water Heater, Water Heater, Range, Refrigerator
Features
- Lighting - Overhead, Sitting Room
- Flooring: Vinyl, Carpet, Hardwood, Flooring - Wall to Wall Carpet
- Has basement: No
- Number of fireplaces: 1
Interior area
- Total structure area: 1,285
- Total interior livable area: 1,285 sqft
Property
Parking
- Total spaces: 3
- Parking features: Attached, Paved Drive, Off Street, Paved
- Attached garage spaces: 1
- Uncovered spaces: 2
Features
- Exterior features: Storage, Fenced Yard
- Fencing: Fenced
Lot
- Size: 0.37 Acres
- Features: Sloped
Details
- Foundation area: 782
- Parcel number: M:00445 B:26450 L:0000U,2662143
- Zoning: RES
Construction
Type & style
- Home type: SingleFamily
- Architectural style: Cape
- Property subtype: Single Family Residence
Materials
- Frame
- Foundation: Concrete Perimeter
- Roof: Shingle
Condition
- Year built: 1948
Utilities & green energy
- Electric: Circuit Breakers
- Sewer: Public Sewer
- Water: Public
Community & neighborhood
Community
- Community features: Public Transportation, Shopping, Highway Access, Public School
Location
- Region: West Springfield
Other
Other facts
- Road surface type: Paved
Price history
| Date | Event | Price |
|---|---|---|
| 10/16/2024 | Sold | $10,000-95.8%$8/sqft |
Source: Public Record Report a problem | ||
| 3/10/2023 | Sold | $236,000+0.4%$184/sqft |
Source: MLS PIN #73072051 Report a problem | ||
| 2/2/2023 | Contingent | $235,000$183/sqft |
Source: MLS PIN #73072051 Report a problem | ||
| 1/19/2023 | Listed for sale | $235,000+62.1%$183/sqft |
Source: MLS PIN #73072051 Report a problem | ||
| 5/30/2003 | Sold | $145,000$113/sqft |
Source: Public Record Report a problem | ||
Public tax history
| Year | Property taxes | Tax assessment |
|---|---|---|
| 2025 | $3,987 0% | $268,100 -0.4% |
| 2024 | $3,988 +10.5% | $269,300 +15.9% |
| 2023 | $3,610 +9.4% | $232,300 +11% |
Find assessor info on the county website
Neighborhood: 01089
Nearby schools
GreatSchools rating
- NAJohn Ashley SchoolGrades: PK-KDistance: 0.7 mi
- 4/10West Springfield Middle SchoolGrades: 6-8Distance: 2 mi
- 5/10West Springfield High SchoolGrades: 9-12Distance: 2.4 mi
Schools provided by the listing agent
- Elementary: John R Fausey
- Middle: W. Sprgfld Midd
- High: W. Sprgfld High
Source: MLS PIN. This data may not be complete. We recommend contacting the local school district to confirm school assignments for this home.
Sell with ease on Zillow
Get a Zillow Showcase℠ listing at no additional cost and you could sell for —faster.
$313,900
2% more+$6,278
With Zillow Showcase(estimated)$320,178
