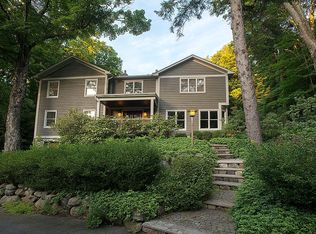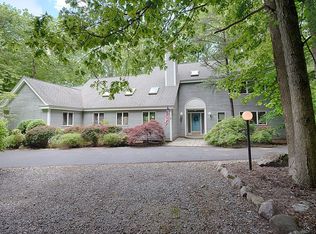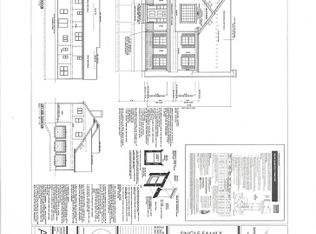Welcome to 374 Powerville Rd, Boonton Township. Bucolic, tranquil and sereneTake the meandering drive into this enchanting 3.21 acre property. The lush surroundings will envelope you as you take in the astonishing beauty of this unique property. A sparkling pond sits down among the towering trees, a footbridge crosses over a waterfall that makes the delightful sound of rushing water. The pond freezes quickly in the winter and could be a perfect place for a refreshing dip in the summer. On the banks of the pond, sits the ice house now used as a storage shedThis reminds us of the historic charm of the property. Enter the exquisite custom home-Built in 1908, this redesigned summer house offers a wonderful floor plan with expansive rooms, soaring ceilings and quality craftsmanship. Upon entry into the impressive foyer with oversized windows and elevated ceiling-one is immediately aware that this is a very special home. The living room, part of the original historic home, features wormy chestnut paneling that is extinct today, a stone wood burning fireplace with a barn beam mantle. The views of the pond are breathtaking from this cozy, inviting room. An elegant dining room is ideal for entertaining with gleaming hardwood floors and double French doors leading to the patio. Your guest will absolutely linger here. The heart of the home is the kitchen/family room. Designed by renowned architect Harry Shannon, all the best materials were used to create this dramatic space. The kitchen is bright and airy plus offers loads of cabinet space as well as a center island and an eat-in-area. The family room features a vaulted ceiling with stunning beams and a tongue and groove wood paneled ceiling with skylights. The focal point of the room is a grand floor to ceiling stone wood burning fireplace flanked by magnificent windows. French doors lead to an expansive screened porch with more vaulted ceilings. Many ceiling fans throughout the home add to the sense of drama and light overall. The outdoor entertaining areas are key for providing optimal spots to relax and enjoy this stunning property and all it has to offer-serene and peaceful, anyone would feel complete calm and tranquility here. The master bedroom suite is quite large with gleaming hardwood floors and sliders to a lovely deck overlooking the front property. Customized closets provide ample storage while the master bath features a dual vanity and tub/shower. This suite is a pleasant retreat. Two additional bedrooms with hardwood floors and customized closets complete this second level along with a hall bath with tiled floor and tub/shower. Downstairs to the lower level, one will find a delightful recreation room with sliders to a bluestone patio. Bright and sunny, this room would make an ideal office or guest suite as well. An office is adjacent to the rec room-a great spot to focus and get some work done. The laundry room is conveniently located here as well as a full bathroom with stall shower. The floor plan is flexible-giving the owner many options. The basement allows for ample storage-access to utilities. A finished office could be a nice craft room or hobby space. Outside, an above ground oil tank is conveniently located on the side property. A rebuilt barn stands out amidstthe splendid property. This structure can quite easily be transformed into a stable should the owner choose to. The property is horse approved and allows one horse and one pony. Years ago-a riding ring was just adjacent to the barn and it is easy to envision the property being used for that purpose again. A large two car detached garage is situated in the back while additional parking is available for guests. This home and acreage are unique. The current owners have called this their home for many decades. They were drawn to the complete privacy and sublime surroundings. Certainly-this is what makes this land so extraordinary and will draw the new owners as well as make this tranquil oasis home.
This property is off market, which means it's not currently listed for sale or rent on Zillow. This may be different from what's available on other websites or public sources.


