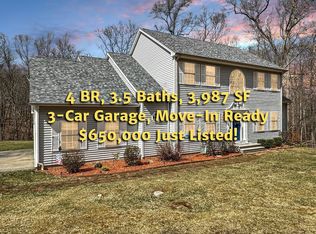Sold for $380,000
$380,000
374 Plains Road, Haddam, CT 06438
3beds
1,765sqft
Single Family Residence
Built in 1972
4.42 Acres Lot
$463,100 Zestimate®
$215/sqft
$2,751 Estimated rent
Home value
$463,100
$435,000 - $496,000
$2,751/mo
Zestimate® history
Loading...
Owner options
Explore your selling options
What's special
Welcome to this one of a kind Cape located on 4.42 private acres. As you enter, you will find a warm and inviting living room with wood burning stove, wide board wood flooring, & built ins. Eat in kitchen with center island has a cool retro feel as well as plenty of counter space & storage. Also on the 1st floor are a full bath, laundry, & a bedroom (currently used as den) w/ 2 big closets. Arguably one of the nicest features of this home is a screened in porch off the kitchen which leads to the deck, pool & hot tub area. The expansive grounds offer endless possibilities for recreation, gardening, or simply unwinding. Such a beautiful backyard setting- the current owners have actually held a couple of weddings there! Heading back inside, there are 3 more bedrooms on the upper level. Bonus room over the garage is currently used as the primary bedroom. It is large with multiple closets and built in dressers. Serves well as a bedroom, but would also make a great family room, game room, office, etc. Completing the upper level are two more bedrooms (one currently used as a craft room), a landing that has served as a reading/office area, and a whimsical pickle ball themed bathroom. New throughout within the last 10 yrs are all pex plumbing, replaced flooring, windows, doors, gutters and roof. The hot water heater is less than 5 years old and septic is brand new. Loads of storage with walk up loft, unfinished room through craft room, basement crawl space, and closets galore.
Zillow last checked: 8 hours ago
Listing updated: April 18, 2024 at 02:06am
Listed by:
Julie E. Lemos 860-463-0426,
Century 21 Clemens Group 860-563-0021
Bought with:
Jodi Barbiuto, RES.0821495
Harriman Real Estate LLC
Source: Smart MLS,MLS#: 170613259
Facts & features
Interior
Bedrooms & bathrooms
- Bedrooms: 3
- Bathrooms: 2
- Full bathrooms: 2
Primary bedroom
- Features: Hardwood Floor
- Level: Main
- Area: 195 Square Feet
- Dimensions: 13 x 15
Primary bedroom
- Features: Wall/Wall Carpet
- Level: Upper
- Area: 286 Square Feet
- Dimensions: 13 x 22
Bedroom
- Features: Hardwood Floor
- Level: Upper
- Area: 169 Square Feet
- Dimensions: 13 x 13
Bedroom
- Features: Hardwood Floor
- Level: Upper
- Area: 169 Square Feet
- Dimensions: 13 x 13
Kitchen
- Features: Ceiling Fan(s), Hardwood Floor
- Level: Main
- Area: 286 Square Feet
- Dimensions: 13 x 22
Living room
- Features: Hardwood Floor
- Level: Main
- Area: 247 Square Feet
- Dimensions: 13 x 19
Heating
- Baseboard, Wood/Coal Stove, Electric
Cooling
- None
Appliances
- Included: Oven/Range, Microwave, Range Hood, Refrigerator, Dishwasher, Washer, Dryer, Electric Water Heater
- Laundry: Main Level
Features
- Windows: Thermopane Windows
- Basement: Partial,Crawl Space
- Attic: Walk-up,Floored
- Number of fireplaces: 1
- Fireplace features: Insert
Interior area
- Total structure area: 1,765
- Total interior livable area: 1,765 sqft
- Finished area above ground: 1,765
Property
Parking
- Total spaces: 2
- Parking features: Attached, Private
- Attached garage spaces: 2
- Has uncovered spaces: Yes
Features
- Patio & porch: Deck, Screened
- Has private pool: Yes
- Pool features: Above Ground
Lot
- Size: 4.42 Acres
- Features: Few Trees
Details
- Additional structures: Shed(s)
- Parcel number: 992629
- Zoning: R-2A
Construction
Type & style
- Home type: SingleFamily
- Architectural style: Cape Cod
- Property subtype: Single Family Residence
Materials
- Clapboard, Wood Siding
- Foundation: Concrete Perimeter
- Roof: Asphalt
Condition
- New construction: No
- Year built: 1972
Utilities & green energy
- Sewer: Septic Tank
- Water: Well
Green energy
- Energy efficient items: Windows
Community & neighborhood
Security
- Security features: Security System
Location
- Region: Haddam
Price history
| Date | Event | Price |
|---|---|---|
| 3/7/2024 | Sold | $380,000-2.5%$215/sqft |
Source: | ||
| 1/28/2024 | Pending sale | $389,900$221/sqft |
Source: | ||
| 1/4/2024 | Price change | $389,900-2.5%$221/sqft |
Source: | ||
| 12/5/2023 | Listed for sale | $399,900$227/sqft |
Source: | ||
Public tax history
| Year | Property taxes | Tax assessment |
|---|---|---|
| 2025 | $6,427 | $187,090 |
| 2024 | $6,427 +1.4% | $187,090 |
| 2023 | $6,337 +4.8% | $187,090 |
Find assessor info on the county website
Neighborhood: 06438
Nearby schools
GreatSchools rating
- 9/10Burr District Elementary SchoolGrades: K-3Distance: 2.9 mi
- 6/10Haddam-Killingworth Middle SchoolGrades: 6-8Distance: 5.7 mi
- 9/10Haddam-Killingworth High SchoolGrades: 9-12Distance: 3.4 mi
Schools provided by the listing agent
- Elementary: Haddam
- Middle: Haddam-Killingworth
- High: Haddam-Killingworth
Source: Smart MLS. This data may not be complete. We recommend contacting the local school district to confirm school assignments for this home.
Get pre-qualified for a loan
At Zillow Home Loans, we can pre-qualify you in as little as 5 minutes with no impact to your credit score.An equal housing lender. NMLS #10287.
Sell for more on Zillow
Get a Zillow Showcase℠ listing at no additional cost and you could sell for .
$463,100
2% more+$9,262
With Zillow Showcase(estimated)$472,362
