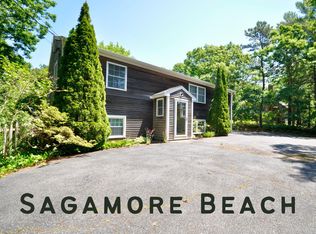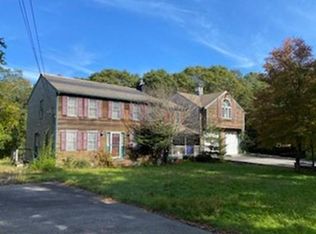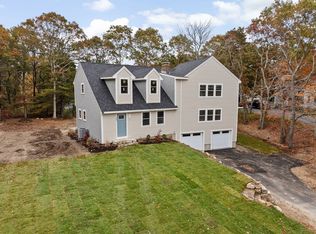Welcome Home! This beautiful 3 bedroom, 2 full bath Raised Ranch located in highly sought after Sagamore Beach is everything you've been looking for! It has been lovingly updated with newer windows, doors and roof. As you pull in to the circular drive, a custom enclosed entry way greets you and doubles as a "mudroom" and leads up to the main level bright and open kitchen/dining area. Off the kitchen is a slider with access to the deck overlooking the beautiful fenced in back yard as well as access to three season enclosed porch, perfect for those cool summer nights. The main level also boasts a generous sized family room with french doors and a completely renovated bathroom complete with dual shower heads. The lower level features 3 bedrooms with ample closet space and another full bath with laundry hookup. Conveniently located less than a mile to Sagamore Beach & mins to Scusset Beach, Cape Cod Canal, this one is a must see! Call for a private showing today!
This property is off market, which means it's not currently listed for sale or rent on Zillow. This may be different from what's available on other websites or public sources.



