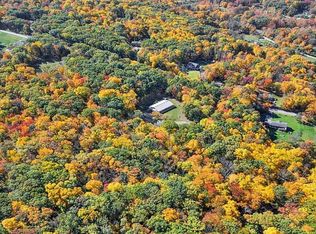Sold for $475,000 on 09/18/24
Street View
$475,000
374 Old Dutch Hollow Road, Monroe, NY 10950
3beds
1,584sqft
Single Family Residence, Residential
Built in 1980
3.6 Acres Lot
$510,400 Zestimate®
$300/sqft
$3,227 Estimated rent
Home value
$510,400
$444,000 - $587,000
$3,227/mo
Zestimate® history
Loading...
Owner options
Explore your selling options
What's special
Welcome to this beautifully maintained 3 bedroom , 1 and a half bath contemporary style home perched on 3.6 acres. Nestled within the tranquil embrace of a picturesque park-like setting where the architecture and environment merge seamlessly. As you approach up the driveway you will see the privacy this home has to offer with lush greenery, mature landscaping,and a freshly mulched entrance boasting much curb appeal. As you step inside you are greeted with the open-concept layout that seamlessly integrates living spaces, creating an atmosphere perfect for entertaining. Living room boasts vaulted ceilings and tremendous natural light leading to an updated kitchen with stainless steel appliances, lots of counter space and easy convenience to the dining area or outside entertaining on the patio. Additional living space offers a TV room/office with a wood burning stove for those cold winter days. Powder room and laundry located on the main floor. Upstairs you will find the primary bedroom along with two additional bedrooms and a full bathroom. Outside, patio area beckons for casual dining and lounging amidst the tranquility of nature. Immerse yourself in the lush landscape, and meandering pathways which create an oasis of calm and relaxation.This residence offers more than just a home; it presents a lifestyle—one that embraces nature's beauty. Additional Information: ParkingFeatures:2 Car Attached,
Zillow last checked: 8 hours ago
Listing updated: November 16, 2024 at 11:05am
Listed by:
Tammy A Scotto 845-208-9928,
BHG Real Estate Green Team 845-208-9928
Bought with:
Alissa Taylor-Vetell, 10401289558
Keller Williams Realty
Source: OneKey® MLS,MLS#: H6305401
Facts & features
Interior
Bedrooms & bathrooms
- Bedrooms: 3
- Bathrooms: 2
- Full bathrooms: 1
- 1/2 bathrooms: 1
Bedroom 1
- Level: Second
Bedroom 2
- Level: Second
Bathroom 1
- Level: First
Bathroom 2
- Level: Second
Other
- Level: Second
Dining room
- Level: First
Family room
- Level: First
Kitchen
- Level: First
Laundry
- Level: First
Living room
- Level: First
Heating
- Baseboard
Cooling
- Central Air
Appliances
- Included: Dishwasher, Dryer, Freezer, Microwave, Refrigerator, Stainless Steel Appliance(s), Washer, Gas Water Heater
Features
- Eat-in Kitchen, Granite Counters, Ceiling Fan(s)
- Flooring: Hardwood
- Windows: Blinds, Skylight(s)
- Attic: Scuttle
- Number of fireplaces: 1
Interior area
- Total structure area: 1,584
- Total interior livable area: 1,584 sqft
Property
Parking
- Total spaces: 2
- Parking features: Attached, Driveway, Garage Door Opener
- Has uncovered spaces: Yes
Features
- Levels: Two
- Stories: 2
- Patio & porch: Patio
- Exterior features: Basketball Hoop, Mailbox
- Fencing: Fenced
Lot
- Size: 3.60 Acres
- Features: Near School, Near Shops
- Residential vegetation: Partially Wooded
Details
- Parcel number: 3354890580000002001.1300000
Construction
Type & style
- Home type: SingleFamily
- Architectural style: Contemporary
- Property subtype: Single Family Residence, Residential
Materials
- Vinyl Siding
- Foundation: Slab
Condition
- Actual
- Year built: 1980
- Major remodel year: 2016
Utilities & green energy
- Sewer: Septic Tank
- Utilities for property: Trash Collection Private
Community & neighborhood
Security
- Security features: Security System
Location
- Region: Monroe
Other
Other facts
- Listing agreement: Exclusive Right To Sell
- Listing terms: Cash
Price history
| Date | Event | Price |
|---|---|---|
| 9/18/2024 | Sold | $475,000+1.2%$300/sqft |
Source: | ||
| 6/7/2024 | Pending sale | $469,500$296/sqft |
Source: | ||
| 5/15/2024 | Listing removed | -- |
Source: | ||
| 5/9/2024 | Listed for sale | $469,500+42.3%$296/sqft |
Source: | ||
| 7/20/2018 | Listing removed | $329,900$208/sqft |
Source: Green Team Home Selling System #4824155 | ||
Public tax history
| Year | Property taxes | Tax assessment |
|---|---|---|
| 2024 | -- | $40,500 |
| 2023 | -- | $40,500 |
| 2022 | -- | $40,500 |
Find assessor info on the county website
Neighborhood: 10950
Nearby schools
GreatSchools rating
- 7/10Greenwood Lake Middle SchoolGrades: 4-8Distance: 1.2 mi
- 9/10Greenwood Lake Elementary SchoolGrades: K-3Distance: 2.4 mi
Schools provided by the listing agent
- Elementary: Greenwood Lake Elementary School
- Middle: Greenwood Lake Middle School
Source: OneKey® MLS. This data may not be complete. We recommend contacting the local school district to confirm school assignments for this home.
Get a cash offer in 3 minutes
Find out how much your home could sell for in as little as 3 minutes with a no-obligation cash offer.
Estimated market value
$510,400
Get a cash offer in 3 minutes
Find out how much your home could sell for in as little as 3 minutes with a no-obligation cash offer.
Estimated market value
$510,400
