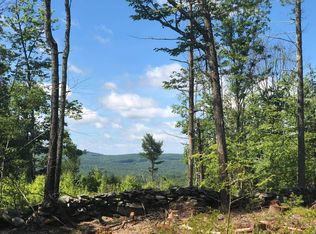Well maintained, spacious four bedroom colonial with walk up finished third floor. This home features a large family room with cathedral ceilings, exposed decorative beams and gas fireplace. Eat in kitchen complete with stainless steel appliances, granite counters, walk in pantry and slider to large deck. Formal dining room, second living room, first floor laundry & 1/2 bath complete the first floor. The second floor has newer carpet (2015) Master bedroom suite which includes walk in closet, master bath features a whirlpool tub, double sinks & shower. Two additional bedrooms and full bath complete this level. Walk up to the finished third level with build in storage has many possibilities as a fourth bedroom, playroom or office. Don't miss out on this house.
This property is off market, which means it's not currently listed for sale or rent on Zillow. This may be different from what's available on other websites or public sources.
