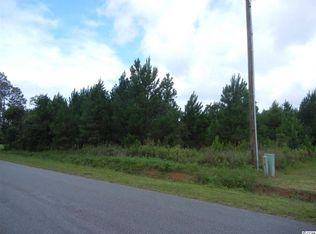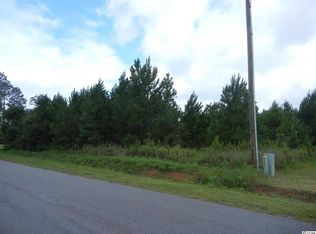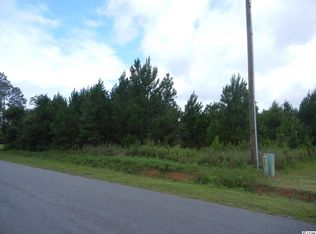Sold for $665,000
$665,000
374 N Cox Rd., Loris, SC 29569
6beds
5,835sqft
Single Family Residence
Built in 1979
9.72 Acres Lot
$659,000 Zestimate®
$114/sqft
$3,834 Estimated rent
Home value
$659,000
$613,000 - $712,000
$3,834/mo
Zestimate® history
Loading...
Owner options
Explore your selling options
What's special
A stunning 6 bedroom, 5.5 bath retreat with an oversized 2 car garage, nestled on nearly 10 acres of picturesque land. This charming home blends modern comfort with rustic elegance, offering plenty of space for family and guests. The second floor offers an in-law suite, or you can make the entire second floor a self-contained apartment and use it as additional income! With 4+ cleared acres, the outdoor space is perfect for gardening, entertaining, or simply enjoying the fresh air. The property includes a well-maintained horse barn, a workshop with electric, and 2 enclosed pastures, all ready for your equine friends. Updates completed 2018-2022 2 new kitchens; new appliances; new roof; flooring throughout; 3 updated bathrooms; new HVAC units. Updates completed 2023 - 2024 Installed 2 new pasture fences; new electrical in the main home and the 2 red barns; above-ground pool installed (21 round by 4 ½ feet deep); 6-foot privacy fence; all new lights and ceiling fans installed throughout the home; installed ac/heat in garage; encapsulated the crawl space; new attic insulation and roof fans; septic cleaned in 2024 (good for another 3 years); new HVAC unit main floor; dryer vents serviced and cleaned; new driveway. TO RECAP: One of the crown jewels of this property is the expansive 1200 sq ft apartment/in-law suite on the second floor, boasting itsown entrance and private deck. This versatile space is perfect for guests, family, or even as a rental opportunity. The outdoor paradisedoesn’t stop there! With over 4 cleared acres, the lush grounds are perfect for gardening, entertaining, or simply basking in the freshcountry air. The well-maintained horse barn and secure fencing make this an equestrian’s dream, ready for your four-legged friends.Additional highlights include charming architectural details, large windows that flood the home with natural light, and ample storagethroughout. Whether you seek a tranquil escape or a vibrant family home, this farmhouse offers the perfect blend of country living andmodern convenience. This is more than just a home; it’s a lifestyle waiting for you. Don’t miss your chance to claim this remarkableproperty as your own—schedule a showing today and step into the life you’ve always dreamed of!
Zillow last checked: 8 hours ago
Listing updated: January 31, 2025 at 08:32am
Listed by:
Eva P Rigney 843-455-6616,
The Myrtle Beach RE Store LLC
Bought with:
Rodney Miller, 123224
CB Sea Coast Advantage CF
Source: CCAR,MLS#: 2426146 Originating MLS: Coastal Carolinas Association of Realtors
Originating MLS: Coastal Carolinas Association of Realtors
Facts & features
Interior
Bedrooms & bathrooms
- Bedrooms: 6
- Bathrooms: 6
- Full bathrooms: 5
- 1/2 bathrooms: 1
Primary bedroom
- Features: Ceiling Fan(s), Main Level Master, Walk-In Closet(s)
Primary bathroom
- Features: Bathtub, Dual Sinks, Separate Shower, Vanity
Dining room
- Features: Separate/Formal Dining Room
Family room
- Features: Ceiling Fan(s)
Kitchen
- Features: Breakfast Bar, Ceiling Fan(s), Kitchen Island, Pantry, Stainless Steel Appliances, Solid Surface Counters
Living room
- Features: Ceiling Fan(s), Fireplace
Other
- Features: Bedroom on Main Level, Entrance Foyer, In-Law Floorplan, Loft, Workshop
Heating
- Central, Electric
Cooling
- Central Air
Appliances
- Included: Dishwasher, Freezer, Disposal, Microwave, Range, Refrigerator
- Laundry: Washer Hookup
Features
- Window Treatments, Breakfast Bar, Bedroom on Main Level, Entrance Foyer, In-Law Floorplan, Kitchen Island, Loft, Stainless Steel Appliances, Solid Surface Counters, Workshop
- Flooring: Tile, Wood
- Basement: Crawl Space
Interior area
- Total structure area: 6,510
- Total interior livable area: 5,835 sqft
Property
Parking
- Total spaces: 10
- Parking features: Attached, Two Car Garage, Garage, Garage Door Opener
- Attached garage spaces: 2
Features
- Levels: One and One Half
- Stories: 1
- Patio & porch: Balcony, Deck, Front Porch, Patio
- Exterior features: Balcony, Deck, Fence, Pool, Patio
- Has private pool: Yes
- Pool features: Above Ground, Outdoor Pool, Private
Lot
- Size: 9.72 Acres
- Features: Acreage, Outside City Limits
Details
- Additional parcels included: ,
- Parcel number: 17608030046
- Zoning: FA
- Special conditions: None
Construction
Type & style
- Home type: SingleFamily
- Property subtype: Single Family Residence
Materials
- Brick Veneer, Wood Frame
- Foundation: Crawlspace
Condition
- Resale
- Year built: 1979
Utilities & green energy
- Water: Public
- Utilities for property: Cable Available, Electricity Available, Phone Available, Sewer Available, Water Available
Community & neighborhood
Location
- Region: Loris
- Subdivision: Not within a Subdivision
HOA & financial
HOA
- Has HOA: No
Price history
| Date | Event | Price |
|---|---|---|
| 1/30/2025 | Sold | $665,000-1.6%$114/sqft |
Source: | ||
| 12/21/2024 | Listing removed | $675,900$116/sqft |
Source: | ||
| 11/13/2024 | Listed for sale | $675,900+7.3%$116/sqft |
Source: | ||
| 9/1/2022 | Sold | $630,000-6.7%$108/sqft |
Source: | ||
| 6/6/2022 | Pending sale | $675,000$116/sqft |
Source: | ||
Public tax history
| Year | Property taxes | Tax assessment |
|---|---|---|
| 2024 | $3,149 | $696,105 +7.3% |
| 2023 | -- | $648,729 +91.1% |
| 2022 | -- | $339,440 |
Find assessor info on the county website
Neighborhood: 29569
Nearby schools
GreatSchools rating
- 7/10Loris Elementary SchoolGrades: PK-5Distance: 2.7 mi
- 3/10Loris Middle SchoolGrades: 6-8Distance: 4.1 mi
- 4/10Loris High SchoolGrades: 9-12Distance: 3.2 mi
Schools provided by the listing agent
- Elementary: Loris Elementary School
- Middle: Loris Middle School
- High: Loris High School
Source: CCAR. This data may not be complete. We recommend contacting the local school district to confirm school assignments for this home.
Get pre-qualified for a loan
At Zillow Home Loans, we can pre-qualify you in as little as 5 minutes with no impact to your credit score.An equal housing lender. NMLS #10287.
Sell with ease on Zillow
Get a Zillow Showcase℠ listing at no additional cost and you could sell for —faster.
$659,000
2% more+$13,180
With Zillow Showcase(estimated)$672,180


