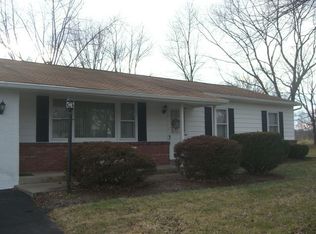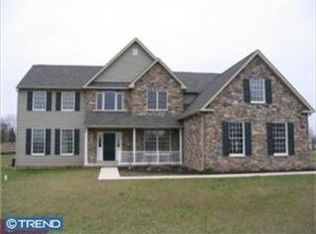In full Bloom! Check out the new exterior photos!!MOVE right in! Attention to QUALITY and detail abound in this GORGEOUS home designed for entertaining. STATELY full brick front with attached 3car oversized garage(that is finished with drywall, paint and epoxy floor). Curved stamped concrete walkway to leaded glass door with sidelights. 2story foyer with HARDWOOD flooring on most of first floor. GIGANTIC kitchen with 6seat cambria QUARTZ island, gourmet stainless steel appliances, ABUNDANT cabinetry, and pantry. Vaulted ceiling, built-ins, WINDOWS GALORE, and fireplace make a very cozy family room. First floor OFFICE, dining room , living room and laundry room complete the first floor. LUXURIOUS master suite with tray ceiling, 4wall closets and large walk-in closet currently used as a 2nd office. Master bath has soaking tub and spa-like shower. Princess suite and Jack and Jill bedrooms with bath complete the second floor. Enjoy the amenities of the well planned finished basement with bar area, TVarea with coiffered ceiling , game room and powder room. Still with plenty of storage space. Well landscaped exterior with lighting. Multi level EP Henry paver patio with vaulted roof. Shed 12x24 on side backyard. Paved basketball PAD out front. Whole house GENERAC Generator, whole house humidifier and filter, 2zone HVAC, TANKLESS Rinnai water heater, central VAC, home alarm system with phone and 4G wireless connection provide great features to this well cared for home!!
This property is off market, which means it's not currently listed for sale or rent on Zillow. This may be different from what's available on other websites or public sources.

