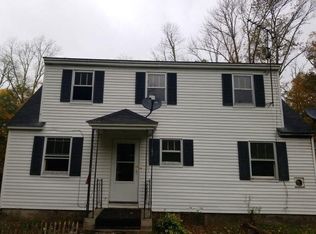Set Back Off A Quiet Country Road This Farmhouse Style Home Offer Over 1900 sq. ft. Of Living Space. With 3 Bedrooms 2 Baths this home offers Stunning Views From Kitchen, Living Room and Master Bedroom. Features Include A Gorgeous Brick Wood Burning Stove, Wide Floor Boards and so much more. The Picture Perfect Property Is Set On 11.3 Acres Which Is Lined By Beautiful Stone Walls. Relax On The Covered Porch While Overlooking The Breathtaking Views Of The Pastures. A Barn Has 3 Generous Size Horse Stalls, Plenty Of Wall Space To Hold Tack, Workshop Area, Electricity, Water And The Above Loft Can Holds Approx 300 Bales Of Hay. The Barn Also Has An Additional Living Space Which Includes Heat, AC, Kitchen Area & Bathroom That Could Used For Office Space, Game Area, In Law, The Possibility Are Endless. Not To Mention That This Home Is Just Minutes From The RI Line and 395. Property has already gone Through Probate. Property Is Being Sold As Is. Highest and best due by Thursday 5/5 10 am.
This property is off market, which means it's not currently listed for sale or rent on Zillow. This may be different from what's available on other websites or public sources.
