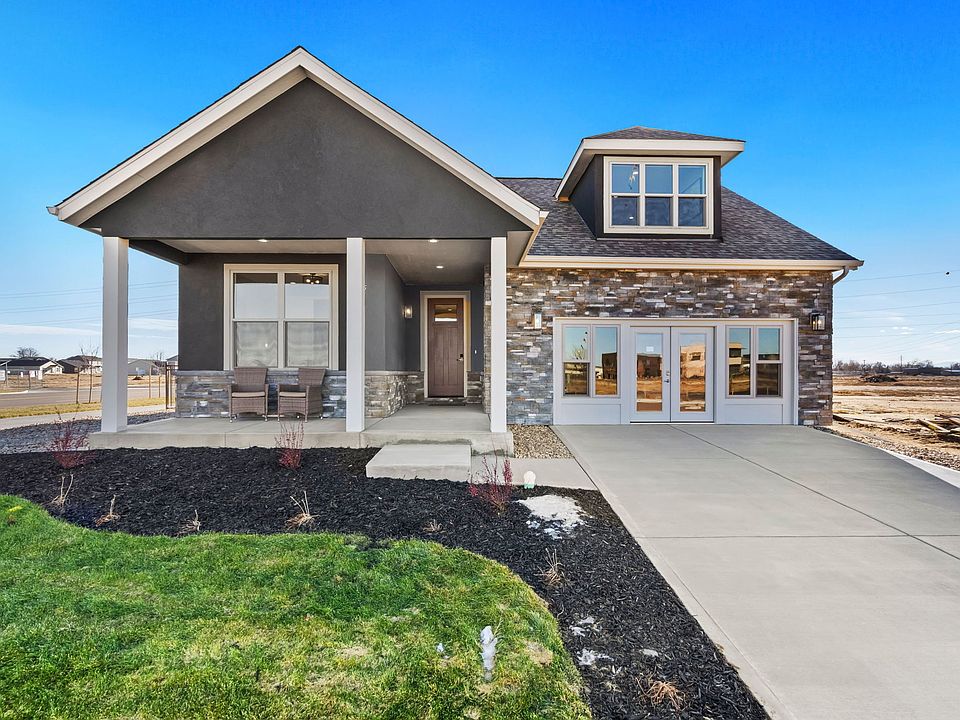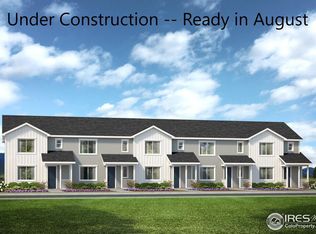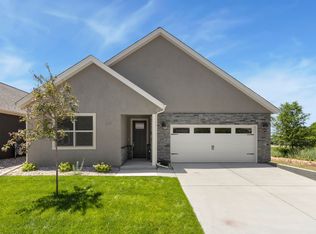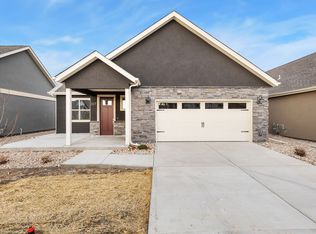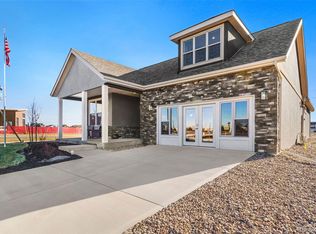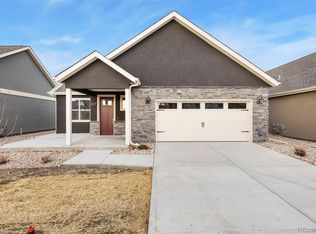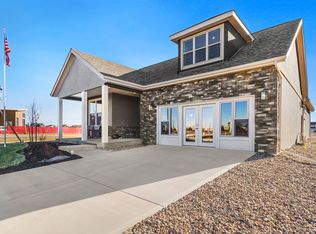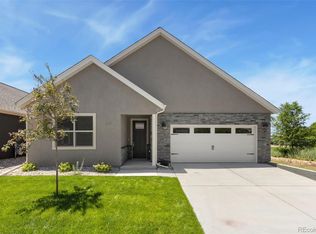374 Josef Circle, Fort Lupton, CO 80621
What's special
- 89 days |
- 23 |
- 2 |
Zillow last checked: 8 hours ago
Listing updated: October 19, 2025 at 04:05pm
Shannon Wiens 970-690-3579 shannon7737@gmail.com,
Resident Realty North Metro LLC
Travel times
Schedule tour
Select your preferred tour type — either in-person or real-time video tour — then discuss available options with the builder representative you're connected with.
Facts & features
Interior
Bedrooms & bathrooms
- Bedrooms: 2
- Bathrooms: 2
- Full bathrooms: 1
- 3/4 bathrooms: 1
- Main level bathrooms: 2
- Main level bedrooms: 2
Bedroom
- Level: Main
- Area: 132 Square Feet
- Dimensions: 12 x 11
Bathroom
- Level: Main
Other
- Level: Main
- Area: 182 Square Feet
- Dimensions: 13 x 14
Other
- Level: Main
Den
- Level: Main
- Area: 110 Square Feet
- Dimensions: 10 x 11
Dining room
- Level: Main
- Area: 102 Square Feet
- Dimensions: 6 x 17
Kitchen
- Level: Main
- Area: 128 Square Feet
- Dimensions: 16 x 8
Laundry
- Level: Main
Living room
- Level: Main
- Area: 340 Square Feet
- Dimensions: 17 x 20
Heating
- Forced Air
Cooling
- Central Air
Appliances
- Included: Dishwasher, Disposal, Microwave, Oven, Range, Tankless Water Heater
- Laundry: In Unit
Features
- Eat-in Kitchen, Entrance Foyer, Granite Counters, High Ceilings, Kitchen Island, No Stairs, Open Floorplan, Pantry, Primary Suite, Quartz Counters, Radon Mitigation System, Smart Thermostat, Walk-In Closet(s)
- Flooring: Carpet, Tile, Vinyl
- Windows: Double Pane Windows
- Has basement: No
Interior area
- Total structure area: 2,058
- Total interior livable area: 2,058 sqft
- Finished area above ground: 2,058
Video & virtual tour
Property
Parking
- Total spaces: 2
- Parking features: Concrete, Dry Walled, Insulated Garage, Lighted, Oversized, Garage Door Opener, Storage
- Attached garage spaces: 2
Features
- Levels: One
- Stories: 1
- Patio & porch: Covered, Front Porch, Patio
- Exterior features: Private Yard
- Fencing: Full
- Has view: Yes
- View description: City
Lot
- Size: 6,358 Square Feet
- Features: Corner Lot, Landscaped, Level, Sprinklers In Front, Sprinklers In Rear
Details
- Parcel number: R8967397
- Zoning: SFR
- Special conditions: Standard
Construction
Type & style
- Home type: SingleFamily
- Architectural style: Contemporary
- Property subtype: Single Family Residence
Materials
- Frame, Stone, Stucco
- Foundation: Slab
- Roof: Composition
Condition
- Under Construction
- New construction: Yes
- Year built: 2025
Details
- Builder model: Promenade III
- Builder name: Eastman Homes
- Warranty included: Yes
Utilities & green energy
- Sewer: Public Sewer
- Water: Public
- Utilities for property: Cable Available, Electricity Connected, Natural Gas Connected, Phone Available
Green energy
- Energy efficient items: Appliances, HVAC, Thermostat, Water Heater, Windows
Community & HOA
Community
- Security: Carbon Monoxide Detector(s), Smoke Detector(s)
- Senior community: Yes
- Subdivision: The Courtyards at Lupton Village
HOA
- Has HOA: Yes
- Services included: Maintenance Grounds, Recycling, Snow Removal, Trash
- HOA fee: $195 monthly
- HOA name: The Courtyards at Lupton Village
Location
- Region: Fort Lupton
Financial & listing details
- Price per square foot: $279/sqft
- Tax assessed value: $52,878
- Annual tax amount: $1,074
- Date on market: 9/14/2025
- Listing terms: Cash,Conventional,FHA,VA Loan
- Exclusions: None
- Ownership: Builder
- Electric utility on property: Yes
- Road surface type: Paved
About the community
Source: Eastman Homes
10 homes in this community
Available homes
| Listing | Price | Bed / bath | Status |
|---|---|---|---|
Current home: 374 Josef Circle | $575,000 | 2 bed / 2 bath | Available |
| 303 Josef Circle | $485,000 | 2 bed / 2 bath | Available |
| 375 Josef Circle | $485,000 | - | Available |
| 307 Josef Circle | $505,000 | 2 bed / 2 bath | Available |
| 308 Josef Cir | $519,000 | 2 bed / 2 bath | Available |
| 371 Josef Circle | $525,000 | 2 bed / 2 bath | Available |
| 304 Josef Cir | $505,000 | 2 bed / 2 bath | Under construction |
| 311 Josef Circle | $485,000 | 2 bed / 2 bath | Pending |
| 359 Josef Circle | $525,000 | 2 bed / 2 bath | Pending |
| 367 Josef Circle | $575,000 | 2 bed / 2 bath | Pending |
Source: Eastman Homes
Contact builder
By pressing Contact builder, you agree that Zillow Group and other real estate professionals may call/text you about your inquiry, which may involve use of automated means and prerecorded/artificial voices and applies even if you are registered on a national or state Do Not Call list. You don't need to consent as a condition of buying any property, goods, or services. Message/data rates may apply. You also agree to our Terms of Use.
Learn how to advertise your homesEstimated market value
Not available
Estimated sales range
Not available
Not available
Price history
| Date | Event | Price |
|---|---|---|
| 7/8/2025 | Listed for sale | $575,000+5.5%$279/sqft |
Source: Eastman Homes | ||
| 3/20/2023 | Listing removed | -- |
Source: | ||
| 10/30/2022 | Listed for sale | $545,000$265/sqft |
Source: | ||
Public tax history
| Year | Property taxes | Tax assessment |
|---|---|---|
| 2025 | $1,074 +15.5% | $14,280 +140.8% |
| 2024 | $930 +67.8% | $5,930 |
| 2023 | $554 +4012.9% | $5,930 +69.4% |
Find assessor info on the county website
Monthly payment
Neighborhood: 80621
Nearby schools
GreatSchools rating
- 4/10Twombly Elementary SchoolGrades: PK-5Distance: 0.8 mi
- 3/10Fort Lupton Middle SchoolGrades: 6-8Distance: 0.5 mi
- 3/10Fort Lupton High SchoolGrades: 9-12Distance: 0.4 mi
Schools provided by the builder
- Elementary: Twombly Elementary
- Middle: Fort Lupton Middle School
- High: Fort Lupton High School
- District: Weld County RE 8
Source: Eastman Homes. This data may not be complete. We recommend contacting the local school district to confirm school assignments for this home.
