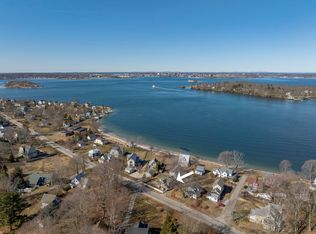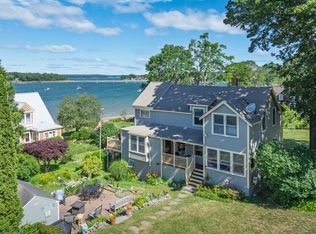Closed
$846,000
374 Island Avenue, Portland, ME 04108
3beds
1,662sqft
Single Family Residence
Built in 2018
8,276.4 Square Feet Lot
$889,700 Zestimate®
$509/sqft
$3,700 Estimated rent
Home value
$889,700
$810,000 - $970,000
$3,700/mo
Zestimate® history
Loading...
Owner options
Explore your selling options
What's special
TWO HOUSES ON ONE LOT! The 'little house' is in the front. An open floor plan with kitchen, dining and living room, nice size bedroom with closet and modern bath complete this compact house. The bedroom window has water views westward. The 'big house' has a jaw-dropping, light-filled bedroom with private deck and sweeping views to the water. A full bathroom with roll-in shower, a small sleeping area with closet and attic space complete the second floor. On the first floor, walk in to a mudroom area, full bath with tub and shower, washer/dryer and then to the kitchen with granite counter tops and a large pantry. The living room opens on to a palatial deck and large triple pane windows which take in the same gorgeous views from the lights of Portland, and South Portland, across to the Diamond Islands and on down the bay. It is just a quick hop to the beach, the yard is flower-filled and there are grassy expanses front and back. It is designed for aging in place, complete with elevator, wide doorways and hallways and a roll-in shower. Come take a look.
Zillow last checked: 8 hours ago
Listing updated: September 27, 2024 at 07:35pm
Listed by:
Harborview Properties, Inc.
Bought with:
EXP Realty
Source: Maine Listings,MLS#: 1597504
Facts & features
Interior
Bedrooms & bathrooms
- Bedrooms: 3
- Bathrooms: 3
- Full bathrooms: 3
Bedroom 1
- Level: First
Bedroom 2
- Level: Second
Bedroom 3
- Level: Second
Kitchen
- Level: First
Living room
- Level: First
Other
- Level: First
Heating
- Baseboard, Direct Vent Heater
Cooling
- None
Appliances
- Included: Dishwasher, Disposal, Dryer, Electric Range, Refrigerator, Wall Oven, Washer
Features
- 1st Floor Bedroom, Attic, Bathtub, Elevator, In-Law Floorplan, Shower
- Flooring: Tile, Wood
- Windows: Triple Pane Windows
- Basement: Exterior Entry,Full,Unfinished
- Has fireplace: No
Interior area
- Total structure area: 1,662
- Total interior livable area: 1,662 sqft
- Finished area above ground: 1,662
- Finished area below ground: 0
Property
Parking
- Parking features: Gravel, 1 - 4 Spaces
Accessibility
- Accessibility features: 32 - 36 Inch Doors, 36 - 48 Inch Halls, Elevator/Chair Lift, Roll-in Shower
Features
- Levels: Multi/Split
- Patio & porch: Deck
- Has view: Yes
- View description: Scenic
- Body of water: Casco Bay
Lot
- Size: 8,276 sqft
- Features: Near Public Beach, Corner Lot, Open Lot, Rolling Slope, Landscaped
Details
- Parcel number: PTLDM090BB005001
- Zoning: IR-2
- Other equipment: Internet Access Available
Construction
Type & style
- Home type: SingleFamily
- Architectural style: Contemporary,Other
- Property subtype: Single Family Residence
Materials
- Other, Composition, Vinyl Siding
- Roof: Shingle
Condition
- Year built: 2018
Utilities & green energy
- Electric: Circuit Breakers
- Sewer: Public Sewer
- Water: Public
Green energy
- Energy efficient items: Ceiling Fans, Thermostat, Smart Electric Meter
Community & neighborhood
Security
- Security features: Fire Sprinkler System
Location
- Region: Portland
Other
Other facts
- Road surface type: Gravel, Paved, Dirt
Price history
| Date | Event | Price |
|---|---|---|
| 9/13/2024 | Sold | $846,000-5.5%$509/sqft |
Source: | ||
| 8/6/2024 | Pending sale | $895,000$539/sqft |
Source: | ||
| 7/27/2024 | Listed for sale | $895,000$539/sqft |
Source: | ||
Public tax history
| Year | Property taxes | Tax assessment |
|---|---|---|
| 2024 | $7,845 | $544,400 |
| 2023 | $7,845 +5.9% | $544,400 |
| 2022 | $7,409 -18.1% | $544,400 +40.3% |
Find assessor info on the county website
Neighborhood: Peaks Island
Nearby schools
GreatSchools rating
- 8/10Peaks Island SchoolGrades: PK-5Distance: 0.3 mi
- 2/10King Middle SchoolGrades: 6-8Distance: 4 mi
- 4/10Portland High SchoolGrades: 9-12Distance: 3.2 mi

Get pre-qualified for a loan
At Zillow Home Loans, we can pre-qualify you in as little as 5 minutes with no impact to your credit score.An equal housing lender. NMLS #10287.

