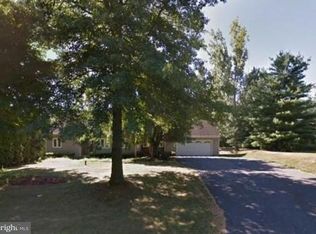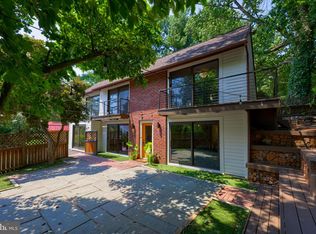Great opportunity for some sweat equity. Homes needs a little TLC. Great open layout with Vaulted ceiling and cat walk over looking large eat-in kitchen with Tile floors, upstairs has 3 large bedrooms and 2 full bathrooms. Very large finished basement with Kitchen , full bathroom, bedroom and large room for living room that could be in-law quarters. Insulated 2 car garage. Large, serene, private backyard. It is up on a hill which makes you feel secluded however, it is only a quick 10 minute drive to the Lancaster city and close to Millersville University. Great place to call home!
This property is off market, which means it's not currently listed for sale or rent on Zillow. This may be different from what's available on other websites or public sources.


