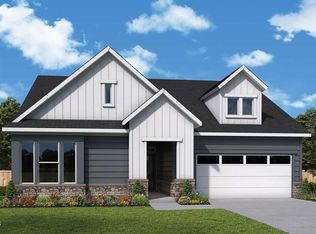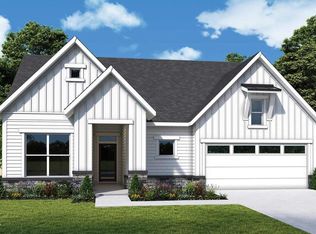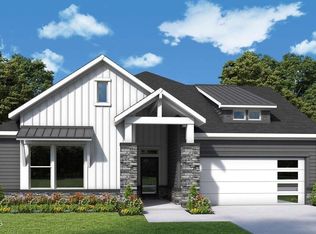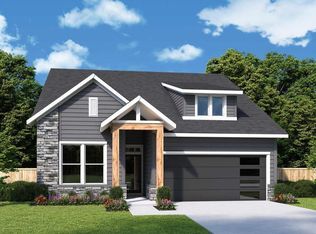Sold for $635,000 on 01/29/25
$635,000
374 Imagine Way, Pittsboro, NC 27312
3beds
2,452sqft
Ranch, Residential
Built in 2025
6,534 Square Feet Lot
$655,800 Zestimate®
$259/sqft
$2,760 Estimated rent
Home value
$655,800
$616,000 - $702,000
$2,760/mo
Zestimate® history
Loading...
Owner options
Explore your selling options
What's special
Coming home is the best part of every day with the lovely and impressive Moorefield by David Weekley floor plan. Create cherished memories and host unforgettable celebrations in the sunlit elegance of your open family and dining spaces. The streamlined kitchen presents an expansive center island. Cherish your relaxing sunsets and breezy weekends from the shade of your covered porch. The versatile study is ready to become your personal office, a second lounge, or even a media studio. A guest suite and extra bedroom offer plenty of space for visiting friends and loved ones. Retire to the sanctuary of your luxury Owner's Retreat, which includes an en suite bathroom, Super Shower and a large walk-in closet.
Zillow last checked: 8 hours ago
Listing updated: October 28, 2025 at 12:41am
Listed by:
Tracey Riordan 919-928-4306,
Weekley Homes, LLC,
Erin Messier 603-674-7596,
Weekley Homes, LLC
Bought with:
Tammy Caldwell, 279608
Coldwell Banker Advantage
Source: Doorify MLS,MLS#: 10069210
Facts & features
Interior
Bedrooms & bathrooms
- Bedrooms: 3
- Bathrooms: 3
- Full bathrooms: 3
Heating
- Natural Gas
Cooling
- Central Air
Appliances
- Included: Cooktop, Dishwasher, Gas Cooktop, Microwave, Plumbed For Ice Maker, Stainless Steel Appliance(s), Tankless Water Heater, Oven, Water Purifier
- Laundry: Electric Dryer Hookup, Laundry Room, Sink
Features
- Flooring: Vinyl, Tile
- Common walls with other units/homes: No Common Walls
Interior area
- Total structure area: 2,452
- Total interior livable area: 2,452 sqft
- Finished area above ground: 2,452
- Finished area below ground: 0
Property
Parking
- Total spaces: 4
- Parking features: Garage - Attached
- Attached garage spaces: 2
Features
- Levels: One
- Stories: 1
- Has view: Yes
Lot
- Size: 6,534 sqft
Details
- Parcel number: 975200380965
- Special conditions: Standard
Construction
Type & style
- Home type: SingleFamily
- Architectural style: Ranch
- Property subtype: Ranch, Residential
Materials
- Fiber Cement, HardiPlank Type
- Foundation: Slab
- Roof: Shingle
Condition
- New construction: Yes
- Year built: 2025
- Major remodel year: 2025
Details
- Builder name: David Weekley Homes
Utilities & green energy
- Sewer: Public Sewer
- Water: Public
Community & neighborhood
Location
- Region: Pittsboro
- Subdivision: Chatham Park
HOA & financial
HOA
- Has HOA: Yes
- HOA fee: $245 monthly
- Amenities included: Clubhouse, Fitness Center, Game Room, Landscaping, Maintenance Grounds, Management, Pond Seasonal, Spa/Hot Tub, Tennis Court(s), Trail(s)
- Services included: Maintenance Grounds, Storm Water Maintenance
Other financial information
- Additional fee information: Second HOA Fee $445 Annually
Price history
| Date | Event | Price |
|---|---|---|
| 1/29/2025 | Sold | $635,000$259/sqft |
Source: | ||
| 1/12/2025 | Pending sale | $635,000$259/sqft |
Source: | ||
| 1/8/2025 | Price change | $635,000-1.1%$259/sqft |
Source: | ||
| 1/7/2025 | Price change | $642,000+1.1%$262/sqft |
Source: | ||
| 1/1/2025 | Listed for sale | $635,000$259/sqft |
Source: | ||
Public tax history
Tax history is unavailable.
Neighborhood: 27312
Nearby schools
GreatSchools rating
- 8/10Horton MiddleGrades: 5-8Distance: 1.2 mi
- 8/10Northwood HighGrades: 9-12Distance: 0.9 mi
- 7/10Pittsboro ElementaryGrades: PK-4Distance: 2.8 mi
Schools provided by the listing agent
- Elementary: Chatham - Perry Harrison
- Middle: Chatham - Horton
- High: Chatham - Northwood
Source: Doorify MLS. This data may not be complete. We recommend contacting the local school district to confirm school assignments for this home.

Get pre-qualified for a loan
At Zillow Home Loans, we can pre-qualify you in as little as 5 minutes with no impact to your credit score.An equal housing lender. NMLS #10287.
Sell for more on Zillow
Get a free Zillow Showcase℠ listing and you could sell for .
$655,800
2% more+ $13,116
With Zillow Showcase(estimated)
$668,916


