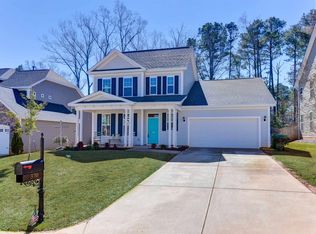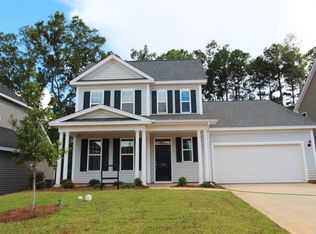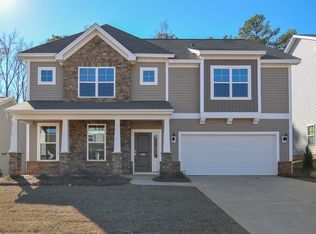Desirable Chapin Community just minutes from I-26. This popular "Jamison" floor plan includes lots of upgraded features. The first floor greets you w/ laminate hardwoods throughout the main living spaces, gas fireplace w/ wiring to mount your flat screen above. A decorative arched pass-thru opens the kitchen to the living room. You'll love the spacious open kitchen layout w/ upgraded white staggered height cabinets, granite c-tops w/ tiled backsplash, pantry, stainless steel appliances, including a double oven, large kitchen island w/ cabinet storage & bar seating beside the bright & oversized eat-in that's even better than a formal dining space & opens to a covered porch w/ ceiling fan. The owner's suite is offered on the main floor & includes a garden tub, perfect for relaxing after a long day, separate walk-in shower, double sink, comfort height vanity w/ lots of storage space & spacious WIC closet. Follow the gleaming wood-tread staircase up to 3 secondary bedrooms (two w/ WIC closets) plus a bonus room. The upstairs shared bathroom includes a comfort height, double sink vanity & linen closet. This home was built w/ Mungo's home efficient features to keep overhead costs low - including a tankless water heater. Don't forget this home is located in Chapin's award wining school district! Call to schedule your viewing today!
This property is off market, which means it's not currently listed for sale or rent on Zillow. This may be different from what's available on other websites or public sources.


