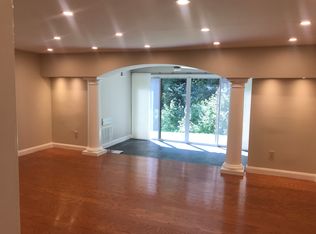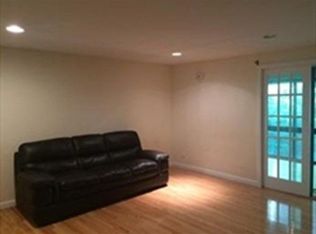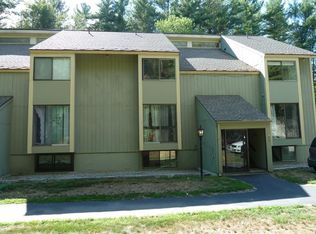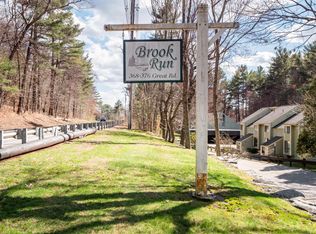Welcome home to this spacious townhouse in a great Acton location! Bright and sunny formal dining room and large living room both feature sliding doors and are perfect for entertaining guests! Off the living room is your 4-season sunroom where you can relax and enjoy the view of the wooded creek w/ your morning cup of coffee! Kitchen offers updated appliances and ample cabinet space. Upstairs your master suite features 2 large closets, cathedral ceilings, sliders to balcony, master bath AND stairs to your loft w/ walk in storage closet and attic. Second large bedroom has an en-suite as well! Spend your summers by the pool with a good read and de-stress in the sauna! Have a dog? No worries; this is one of the few complexes in the area allowing them. Storage shed, deeded parking spot in carport, convenient common laundry, unlimited off-street parking, plenty of storage in unit and more!
This property is off market, which means it's not currently listed for sale or rent on Zillow. This may be different from what's available on other websites or public sources.



