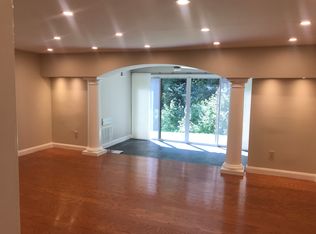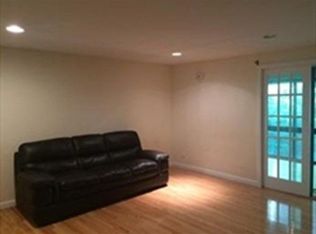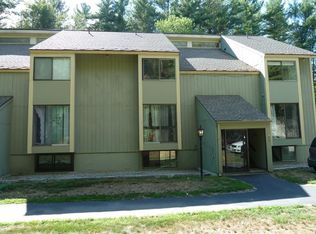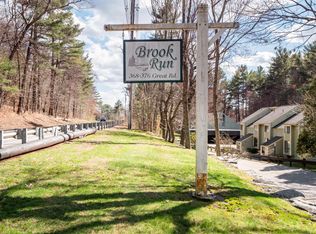Sold for $395,250
$395,250
374 Great Rd APT 10, Acton, MA 01720
2beds
1,477sqft
Condominium, Townhouse
Built in 1972
-- sqft lot
$389,700 Zestimate®
$268/sqft
$2,893 Estimated rent
Home value
$389,700
$362,000 - $421,000
$2,893/mo
Zestimate® history
Loading...
Owner options
Explore your selling options
What's special
Welcome to this spacious 2-bedroom, 2.5-bathroom condo located in the desirable Brook Run community of Acton, Massachusetts. This multi-level home offers a smart layout with plenty of natural light and serene wooded views. The first level features a bright dining area, a functional galley kitchen, a large living room, a convenient half bathroom, and a cozy bonus seating area overlooking the woods—perfect for relaxing or entertaining. Upstairs, you'll find two generously sized bedrooms, each with its own private full bathroom. The primary bedroom is flooded with natural light and includes access to a private balcony, ideal for enjoying peaceful outdoor moments. Enjoy the privacy and comfort of condo living in a prime location close to shopping, dining, and commuter routes. Don’t miss this opportunity—schedule your showing today!
Zillow last checked: 8 hours ago
Listing updated: July 23, 2025 at 09:48am
Listed by:
Quinlan Home Team 978-827-8268,
Classified Realty Group 978-664-0075,
Matthew Quinlan 978-827-8268
Bought with:
Nancy Forristall
VRG Massachusetts LLC
Source: MLS PIN,MLS#: 73382224
Facts & features
Interior
Bedrooms & bathrooms
- Bedrooms: 2
- Bathrooms: 3
- Full bathrooms: 2
- 1/2 bathrooms: 1
Primary bedroom
- Level: Second
- Area: 255
- Dimensions: 17 x 15
Bedroom 2
- Level: Second
- Area: 136
- Dimensions: 17 x 8
Bathroom 1
- Features: Bathroom - Half
- Level: First
Bathroom 2
- Features: Bathroom - Full
- Level: Second
Bathroom 3
- Features: Bathroom - Full
- Level: Second
Dining room
- Level: First
- Area: 135
- Dimensions: 15 x 9
Kitchen
- Level: First
- Area: 81
- Dimensions: 9 x 9
Living room
- Level: First
- Area: 285
- Dimensions: 19 x 15
Heating
- Central
Cooling
- Central Air
Appliances
- Laundry: In Building
Features
- Flooring: Wood, Tile, Carpet
- Basement: None
- Has fireplace: No
- Common walls with other units/homes: End Unit,Corner
Interior area
- Total structure area: 1,477
- Total interior livable area: 1,477 sqft
- Finished area above ground: 1,477
Property
Parking
- Total spaces: 2
- Parking features: Carport, Off Street
- Garage spaces: 1
- Has carport: Yes
- Uncovered spaces: 1
Accessibility
- Accessibility features: No
Features
- Entry location: Unit Placement(Upper)
- Exterior features: Balcony
- Pool features: Association, In Ground
Details
- Parcel number: M:00D4 B:0202 L:0010,307316
- Zoning: RES
Construction
Type & style
- Home type: Townhouse
- Property subtype: Condominium, Townhouse
Materials
- Frame
- Roof: Shingle
Condition
- Year built: 1972
Utilities & green energy
- Sewer: Private Sewer
- Water: Private
- Utilities for property: for Electric Range
Community & neighborhood
Location
- Region: Acton
HOA & financial
HOA
- HOA fee: $550 monthly
- Amenities included: Hot Water, Pool, Laundry
- Services included: Heat, Water, Insurance, Maintenance Structure, Road Maintenance, Maintenance Grounds, Snow Removal, Reserve Funds
Other
Other facts
- Listing terms: Contract
Price history
| Date | Event | Price |
|---|---|---|
| 7/22/2025 | Sold | $395,250-7%$268/sqft |
Source: MLS PIN #73382224 Report a problem | ||
| 6/22/2025 | Contingent | $425,000$288/sqft |
Source: MLS PIN #73382224 Report a problem | ||
| 6/5/2025 | Listed for sale | $425,000$288/sqft |
Source: MLS PIN #73382224 Report a problem | ||
| 6/2/2025 | Contingent | $425,000$288/sqft |
Source: MLS PIN #73382224 Report a problem | ||
| 5/29/2025 | Listed for sale | $425,000+92.7%$288/sqft |
Source: MLS PIN #73382224 Report a problem | ||
Public tax history
| Year | Property taxes | Tax assessment |
|---|---|---|
| 2025 | $8,061 +12.1% | $470,000 +9% |
| 2024 | $7,190 +58.1% | $431,300 +66.5% |
| 2023 | $4,548 -6.8% | $259,000 +3.3% |
Find assessor info on the county website
Neighborhood: 01720
Nearby schools
GreatSchools rating
- 9/10Luther Conant SchoolGrades: K-6Distance: 2.3 mi
- 9/10Raymond J Grey Junior High SchoolGrades: 7-8Distance: 2.8 mi
- 10/10Acton-Boxborough Regional High SchoolGrades: 9-12Distance: 2.6 mi
Get a cash offer in 3 minutes
Find out how much your home could sell for in as little as 3 minutes with a no-obligation cash offer.
Estimated market value
$389,700



