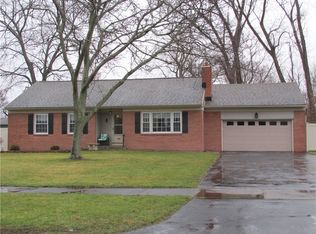Closed
$255,000
374 Fox Meadow Rd, Rochester, NY 14626
3beds
1,782sqft
Single Family Residence
Built in 1967
0.28 Acres Lot
$274,300 Zestimate®
$143/sqft
$2,323 Estimated rent
Home value
$274,300
$255,000 - $296,000
$2,323/mo
Zestimate® history
Loading...
Owner options
Explore your selling options
What's special
Discover this charming, well-maintained 3-bedroom, 1.5-bath colonial home, offering almost 1,800 square feet of comfortable living space in a prime location. The updated kitchen comes equipped with stainless steel appliances, including a stove and refrigerator, perfect for the home chef. Step into the spacious family room featuring a Vermont Castings wood stove, ideal for cozy evenings, or enjoy meals in the large dining room with its bright bay window. The formal living room offers even more space to relax or entertain, all while surrounded by stunning red oak hardwood floors throughout. Upstairs, you'll find three generously sized bedrooms, and the main bathroom boasts a luxurious Jacuzzi tub. The property also includes bonus basement space. The expansive, private backyard offers a peaceful retreat with a natural, forever-wild buffer zone behind, providing privacy and serenity. Nestled in a quiet, highly sought-after neighborhood, this home is just minutes from all major amenities—making it the perfect blend of convenience and tranquility. Open Sunday 12 to 1:30. Delayed Showings till 9/24 at noon, Delayed Negotiations till Tues. Oct.1 at noon.
Zillow last checked: 8 hours ago
Listing updated: November 13, 2024 at 07:54am
Listed by:
James Hinman 585-352-8833,
Howard Hanna
Bought with:
Kaylee A. Moody, 10401278122
Keller Williams Realty Greater Rochester
Source: NYSAMLSs,MLS#: R1567085 Originating MLS: Rochester
Originating MLS: Rochester
Facts & features
Interior
Bedrooms & bathrooms
- Bedrooms: 3
- Bathrooms: 2
- Full bathrooms: 1
- 1/2 bathrooms: 1
- Main level bathrooms: 1
Heating
- Gas, Forced Air
Cooling
- Central Air
Appliances
- Included: Appliances Negotiable, Dishwasher, Disposal, Gas Oven, Gas Range, Gas Water Heater, Microwave, Refrigerator
- Laundry: In Basement
Features
- Ceiling Fan(s), Separate/Formal Dining Room, Eat-in Kitchen, Separate/Formal Living Room, Kitchen/Family Room Combo, Window Treatments, Programmable Thermostat
- Flooring: Hardwood, Varies
- Windows: Drapes
- Basement: Full,Sump Pump
- Number of fireplaces: 1
Interior area
- Total structure area: 1,782
- Total interior livable area: 1,782 sqft
Property
Parking
- Total spaces: 2
- Parking features: Attached, Garage, Driveway
- Attached garage spaces: 2
Features
- Levels: Two
- Stories: 2
- Exterior features: Blacktop Driveway
Lot
- Size: 0.28 Acres
- Dimensions: 90 x 133
- Features: Near Public Transit, Residential Lot, Wooded
Details
- Parcel number: 2628000890600001009000
- Special conditions: Standard
Construction
Type & style
- Home type: SingleFamily
- Architectural style: Colonial
- Property subtype: Single Family Residence
Materials
- Vinyl Siding, Copper Plumbing
- Foundation: Block
Condition
- Resale
- Year built: 1967
Utilities & green energy
- Electric: Circuit Breakers
- Sewer: Connected
- Water: Connected, Public
- Utilities for property: Sewer Connected, Water Connected
Community & neighborhood
Location
- Region: Rochester
- Subdivision: South Rdg Estates Sec 03
Other
Other facts
- Listing terms: Cash,Conventional,FHA,VA Loan
Price history
| Date | Event | Price |
|---|---|---|
| 11/13/2024 | Sold | $255,000+2%$143/sqft |
Source: | ||
| 10/7/2024 | Pending sale | $249,900$140/sqft |
Source: | ||
| 9/23/2024 | Listed for sale | $249,900+66.6%$140/sqft |
Source: | ||
| 5/24/2019 | Sold | $150,000+7.1%$84/sqft |
Source: | ||
| 4/12/2019 | Pending sale | $140,000$79/sqft |
Source: RE/MAX Realty Group, Ltd. #R1180636 Report a problem | ||
Public tax history
| Year | Property taxes | Tax assessment |
|---|---|---|
| 2024 | -- | $137,700 |
| 2023 | -- | $137,700 -7.6% |
| 2022 | -- | $149,000 |
Find assessor info on the county website
Neighborhood: 14626
Nearby schools
GreatSchools rating
- NAHolmes Road Elementary SchoolGrades: K-2Distance: 0.6 mi
- 3/10Olympia High SchoolGrades: 6-12Distance: 2 mi
- 5/10Buckman Heights Elementary SchoolGrades: 3-5Distance: 1.9 mi
Schools provided by the listing agent
- District: Greece
Source: NYSAMLSs. This data may not be complete. We recommend contacting the local school district to confirm school assignments for this home.
