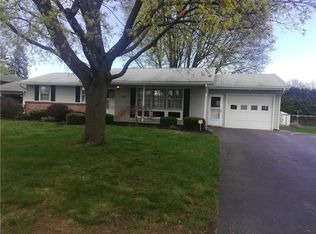ENDLESS POSSIBILITIES WITH THIS SPACIOUS SPLIT! 2 STORY FOYER AND 3 LEVELS OF LIVING SPACE INCLUDES IN-LAW BONUS ROOM W/FULL KITCHEN AND FULL BATH. UPDATES INCLUDE NEWER WHITE KITCHEN W/WOOD LAMINATE FLOORING, NEW ARCHITECTURAL ROOF, NEW CUSTOM MAHOGANY FRONT DOOR, VINYL SIDING, THERMOPANE WINDOWS, FLOORING + MORE. HARDWOODS UNDER CARPETING, ENERGY EFFICIENT DIMMABLE LED LIGHTING THROUGHOUT. HEATED GARAGE W/OVERHEAD STORAGE. PATIO ABOVE GROUND POOL W/DECK + ALL ACCESSORIES, FULLY FENCED YARD W/6FT FENCING - DOUBLE SHED & SINGLE SHED. HURRY YOU WON'T BE DISAPPOINTED!
This property is off market, which means it's not currently listed for sale or rent on Zillow. This may be different from what's available on other websites or public sources.
