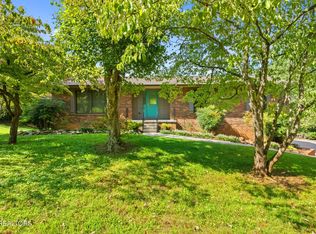Sold for $418,000
$418,000
374 Farmer Hollow Rd, Clinton, TN 37716
4beds
1,976sqft
Single Family Residence, Residential
Built in 1976
0.67 Acres Lot
$422,000 Zestimate®
$212/sqft
$2,427 Estimated rent
Home value
$422,000
$329,000 - $544,000
$2,427/mo
Zestimate® history
Loading...
Owner options
Explore your selling options
What's special
Looking for a move-in ready home near Oak Ridge with privacy, peace, and no renovation stress? Welcome to 374 Farmer Hollow Rd, a meticulously maintained 4-bedroom, 3-bathroom bi-level home in a quiet, no-HOA neighborhood in Clinton, TN 37716, just 25 minutes from Oak Ridge National Laboratory (ORNL) and Y-12 National Security Complex with a convenient back-route commute that avoids Solway traffic. This one-owner home offers 1,976 sq ft of updated living space featuring a new HVAC system with advanced air filtration and UV light purification, energy-efficient double-pane windows, luxury vinyl plank flooring installed just two months ago, and sliding glass doors. The modern kitchen showcases a quartz-topped island, perfect for casual dining and entertaining, flowing into a spacious and flexible living area. The lower level includes a private bedroom and bathroom, ideal for guests, remote work, or multi-generational living. Step outside to a backyard oasis with an in-ground swimming pool, complete with a new liner, pool pump, and privacy fence, surrounded by a wide concrete deck perfect for summer fun and outdoor gatherings. The backyard opens to a tranquil meadow, offering unmatched rear privacy and the feeling of owning acres - without the maintenance. Additional features include a 2-car garage on a concrete slab, a 6-year-old roof, a freshly pumped septic system, public water, and no zoning restrictions or liens. All appliances convey, offering true turn-key ownership. Whether you're relocating for work at ORNL or Y-12, seeking a low-maintenance family home near Oak Ridge, or ready to escape the city for a more relaxed lifestyle, this property offers long-term value, efficient systems, and room to grow, just in time for pool season. Schedule your private showing today and step into stress-free homeownership.
Zillow last checked: 8 hours ago
Listing updated: July 21, 2025 at 02:29pm
Listed by:
Tito Micucci 423-251-8486,
eXp Realty, LLC,
Non Member,
Non Member
Bought with:
Non Member
Non Member
Source: TVRMLS,MLS#: 9981901
Facts & features
Interior
Bedrooms & bathrooms
- Bedrooms: 4
- Bathrooms: 3
- Full bathrooms: 3
Heating
- Central, Electric, Heat Pump, Natural Gas, See Remarks
Cooling
- Ceiling Fan(s), Central Air, Heat Pump, See Remarks
Appliances
- Included: Dishwasher, Microwave, Range, Refrigerator, Other, See Remarks
- Laundry: Electric Dryer Hookup, Washer Hookup
Features
- Eat-in Kitchen, Kitchen Island, Kitchen/Dining Combo, Walk-In Closet(s), Wired for Data, See Remarks
- Flooring: Luxury Vinyl, Tile, Vinyl, See Remarks
- Doors: Sliding Doors, Storm Door(s)
- Windows: Double Pane Windows, Insulated Windows
- Basement: Finished,Walk-Out Access
- Has fireplace: Yes
- Fireplace features: Den, Gas Log, Living Room
Interior area
- Total structure area: 1,976
- Total interior livable area: 1,976 sqft
- Finished area below ground: 650
Property
Parking
- Total spaces: 2
- Parking features: Driveway, Attached, Concrete, Garage Door Opener, Parking Pad
- Attached garage spaces: 2
- Has uncovered spaces: Yes
Features
- Levels: Two,Split Level
- Stories: 2
- Patio & porch: Deck, Rear Patio
- Exterior features: See Remarks
- Pool features: In Ground
- Fencing: Back Yard,Privacy
Lot
- Size: 0.67 Acres
- Dimensions: 125 x 202 IRR
- Topography: Level, Rolling Slope, See Remarks
Details
- Additional structures: Shed(s), Storage
- Parcel number: 081 110.01
- Zoning: Residential
- Other equipment: Air Purifier
Construction
Type & style
- Home type: SingleFamily
- Architectural style: Traditional,See Remarks
- Property subtype: Single Family Residence, Residential
Materials
- Frame, Vinyl Siding
- Foundation: Slab
- Roof: Asphalt,Shingle,See Remarks
Condition
- Above Average,Updated/Remodeled
- New construction: No
- Year built: 1976
Utilities & green energy
- Sewer: Septic Tank, See Remarks
- Water: Public
Community & neighborhood
Location
- Region: Clinton
- Subdivision: Not Listed
Other
Other facts
- Listing terms: Cash,Conventional,FHA,VA Loan
Price history
| Date | Event | Price |
|---|---|---|
| 7/21/2025 | Sold | $418,000+11.5%$212/sqft |
Source: TVRMLS #9981901 Report a problem | ||
| 6/24/2025 | Pending sale | $375,000$190/sqft |
Source: TVRMLS #9981901 Report a problem | ||
| 6/19/2025 | Listed for sale | $375,000$190/sqft |
Source: | ||
Public tax history
Tax history is unavailable.
Find assessor info on the county website
Neighborhood: 37716
Nearby schools
GreatSchools rating
- 8/10Grand Oaks Elementary SchoolGrades: PK-5Distance: 2.6 mi
- 4/10Clinton Middle SchoolGrades: PK,6-8Distance: 4.1 mi
- 6/10Clinton High SchoolGrades: 9-12Distance: 3.4 mi

Get pre-qualified for a loan
At Zillow Home Loans, we can pre-qualify you in as little as 5 minutes with no impact to your credit score.An equal housing lender. NMLS #10287.
