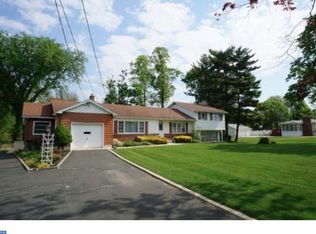Sold for $329,000
$329,000
374 E Oak Rd, Vineland, NJ 08360
4beds
1,698sqft
Single Family Residence
Built in 1930
0.63 Acres Lot
$344,000 Zestimate®
$194/sqft
$2,910 Estimated rent
Home value
$344,000
$220,000 - $540,000
$2,910/mo
Zestimate® history
Loading...
Owner options
Explore your selling options
What's special
Welcome to 374 Oak Road, a beautifully updated four-bedroom, two-bathroom home in a desirable location. Sitting on just under an acre, this home has been thoughtfully upgraded with a new roof and siding (both just two years old) and a brand-new hot water heater, providing long-term peace of mind. Step inside to a spacious and inviting living room/family room featuring a redone fireplace with a stylish accent wall, creating a warm and cozy atmosphere. The kitchen has been completely remodeled with brand-new stainless steel appliances, modern cabinetry, and updated countertops, making it a perfect space for cooking and entertaining. The original hardwood floors have been refinished, adding charm and character throughout the home. The first-floor layout is ideal for multi-generational living, guests, or an in-law suite, featuring a private bedroom with its own upgraded full bathroom, complete with updated fixtures and finishes. Upstairs, you’ll find three additional bedrooms, each offering plenty of space and natural light. A second upgraded full bathroom serves the upper level, featuring modern updates for both style and functionality. Wide stairways make access easy and add to the home’s open feel. With its recent renovations, beautifully updated bathrooms, remodeled kitchen, and cozy fireplace accent wall, this home is truly move-in ready. Don't miss this opportunity—schedule your tour today!
Zillow last checked: 8 hours ago
Listing updated: June 07, 2025 at 07:50am
Listed by:
Tim Kaganzev 856-503-8668,
EXP Realty, LLC
Bought with:
Saverio Brunetti
Atlas Real Estate
Source: Bright MLS,MLS#: NJCB2023094
Facts & features
Interior
Bedrooms & bathrooms
- Bedrooms: 4
- Bathrooms: 2
- Full bathrooms: 2
- Main level bathrooms: 1
- Main level bedrooms: 1
Basement
- Area: 0
Heating
- Radiant, Oil
Cooling
- Other
Appliances
- Included: Electric Water Heater
Features
- Basement: Unfinished
- Has fireplace: No
Interior area
- Total structure area: 1,698
- Total interior livable area: 1,698 sqft
- Finished area above ground: 1,698
- Finished area below ground: 0
Property
Parking
- Total spaces: 6
- Parking features: Driveway
- Uncovered spaces: 6
Accessibility
- Accessibility features: Other
Features
- Levels: Two
- Stories: 2
- Pool features: None
Lot
- Size: 0.63 Acres
- Dimensions: 90.00 x 306.00
Details
- Additional structures: Above Grade, Below Grade
- Parcel number: 140170100063
- Zoning: 01
- Special conditions: Standard
Construction
Type & style
- Home type: SingleFamily
- Architectural style: Cape Cod,Other
- Property subtype: Single Family Residence
Materials
- Vinyl Siding
- Foundation: Block
- Roof: Asphalt
Condition
- New construction: No
- Year built: 1930
Utilities & green energy
- Sewer: Public Sewer
- Water: Public
Community & neighborhood
Location
- Region: Vineland
- Municipality: VINELAND CITY
Other
Other facts
- Listing agreement: Exclusive Agency
- Listing terms: Cash,FHA,Private Financing Available,VA Loan,Other,Conventional
- Ownership: Fee Simple
Price history
| Date | Event | Price |
|---|---|---|
| 5/16/2025 | Sold | $329,000+3.1%$194/sqft |
Source: | ||
| 4/26/2025 | Contingent | $319,000$188/sqft |
Source: | ||
| 4/18/2025 | Price change | $319,000-3%$188/sqft |
Source: | ||
| 3/21/2025 | Price change | $329,000-2.9%$194/sqft |
Source: | ||
| 3/12/2025 | Listed for sale | $339,000+505.4%$200/sqft |
Source: | ||
Public tax history
| Year | Property taxes | Tax assessment |
|---|---|---|
| 2025 | $3,830 | $120,300 |
| 2024 | $3,830 +0.7% | $120,300 |
| 2023 | $3,805 +3.1% | $120,300 |
Find assessor info on the county website
Neighborhood: 08360
Nearby schools
GreatSchools rating
- 5/10Solve d'IPPOLITO Elementary SchoolGrades: K-5Distance: 0.7 mi
- 2/10Veterans Memorial Int SchoolGrades: 6-8Distance: 1.8 mi
- 1/10Vineland HighGrades: 9-12Distance: 3 mi
Get a cash offer in 3 minutes
Find out how much your home could sell for in as little as 3 minutes with a no-obligation cash offer.
Estimated market value$344,000
Get a cash offer in 3 minutes
Find out how much your home could sell for in as little as 3 minutes with a no-obligation cash offer.
Estimated market value
$344,000
