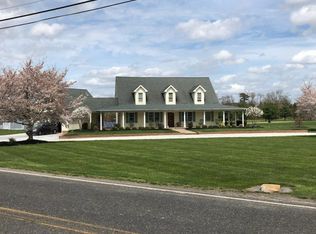Sold for $495,000
$495,000
374 Daretown Rd, Elmer, NJ 08318
4beds
2,879sqft
Single Family Residence
Built in 1870
0.67 Acres Lot
$548,300 Zestimate®
$172/sqft
$3,069 Estimated rent
Home value
$548,300
Estimated sales range
Not available
$3,069/mo
Zestimate® history
Loading...
Owner options
Explore your selling options
What's special
Beautifully redone 4 Bedroom 3 Bath over 2800 Sq. Foot home in Upper Pittsgrove Township. Everything from top to bottom is new and redone in the last few years so that the new owners can move right in! A concrete covered front porch spanning the length of the front of the home invites guest to the Front entryway. A newly redone half bath and entry way closet lead into the sitting room which features an original brick fireplace and beautifully crafted staircase. The main floor flows nicely into the new kitchen with granite countertops, stainless steel appliances, and luxury vinyl plank flooring. Open to the Kitchen is an oversized Family room with recessed lighting, built-in entertainment system, and double sliding doors leading out to the back deck & Pergola. A side entrance from the driveway leads into a large mudroom area open to the eat in kitchen as well for added convenience. An additional Formal Dining room and a Playroom/Den/Office finish off the main floor. Upstairs you will find the Master Suite of your dreams! Cathedral Ceilings, Walk in closet with custom shelving system, Full Master bath with Granite Double vanity, and reading nook. 3 Additional well sized Bedrooms all have ample closet space and a shared hallway Full Bathroom. The 4th Bedroom is currently being used as a Dressing room with custom shelving that can stay or be taken down by the seller, whatever the buyer chooses. The 2nd Floor laundry is an added convenience and 2 additional hall closets allow plenty of storage. Whether you need additional storage or more living space the Attic has finished walk-up stairs and is framed out waiting to be completed. The full basement is currently being used as a home gym and storage but has potential to be finished as well. All new in the last 4 years - Septic, 2 Zone HVAC, Hot Water Heater, Well Pump, Siding, Roof, Windows, Flooring, Kitchens, Baths, Plumbing, Electric, Paved Driveway, Porch/Deck, Garage, and much more! Come get the first look at the OPEN HOUSE this Saturday 7/13/24 from 9 a.m. - 12 p.m.
Zillow last checked: 8 hours ago
Listing updated: September 23, 2024 at 04:10pm
Listed by:
Jessica Mortimer 856-275-3673,
Weichert Realtors-Mullica Hill
Bought with:
Jessica Johnson, 1005926
HomeSmart First Advantage Realty
Source: Bright MLS,MLS#: NJSA2011550
Facts & features
Interior
Bedrooms & bathrooms
- Bedrooms: 4
- Bathrooms: 3
- Full bathrooms: 2
- 1/2 bathrooms: 1
- Main level bathrooms: 1
Basement
- Area: 600
Heating
- Forced Air, Propane
Cooling
- Central Air, Electric
Appliances
- Included: Dishwasher, Oven/Range - Gas, Refrigerator, Stainless Steel Appliance(s), Water Treat System, Electric Water Heater
- Laundry: Upper Level, Laundry Room
Features
- Attic, Breakfast Area, Ceiling Fan(s), Combination Kitchen/Living, Family Room Off Kitchen, Formal/Separate Dining Room, Recessed Lighting, Walk-In Closet(s)
- Basement: Full,Interior Entry
- Number of fireplaces: 1
- Fireplace features: Other
Interior area
- Total structure area: 3,479
- Total interior livable area: 2,879 sqft
- Finished area above ground: 2,879
- Finished area below ground: 0
Property
Parking
- Total spaces: 2
- Parking features: Storage, Driveway, Detached
- Garage spaces: 2
- Has uncovered spaces: Yes
- Details: Garage Sqft: 576
Accessibility
- Accessibility features: None
Features
- Levels: Two
- Stories: 2
- Patio & porch: Porch, Deck
- Exterior features: Awning(s)
- Pool features: None
Lot
- Size: 0.67 Acres
- Features: Rear Yard, Rural
Details
- Additional structures: Above Grade, Below Grade, Outbuilding
- Parcel number: 140005900015
- Zoning: RES
- Special conditions: Standard
Construction
Type & style
- Home type: SingleFamily
- Architectural style: Colonial
- Property subtype: Single Family Residence
Materials
- Frame
- Foundation: Block
- Roof: Architectural Shingle
Condition
- Excellent
- New construction: No
- Year built: 1870
- Major remodel year: 2020
Utilities & green energy
- Sewer: On Site Septic
- Water: Well
- Utilities for property: Propane
Community & neighborhood
Location
- Region: Elmer
- Subdivision: None Available
- Municipality: UPPER PITTSGROVE TWP
Other
Other facts
- Listing agreement: Exclusive Right To Sell
- Listing terms: Cash,Conventional,FHA,VA Loan
- Ownership: Fee Simple
Price history
| Date | Event | Price |
|---|---|---|
| 9/6/2024 | Sold | $495,000-0.8%$172/sqft |
Source: | ||
| 7/31/2024 | Contingent | $499,000$173/sqft |
Source: | ||
| 7/12/2024 | Listed for sale | $499,000+103.8%$173/sqft |
Source: | ||
| 6/9/2020 | Sold | $244,900+172.4%$85/sqft |
Source: Public Record Report a problem | ||
| 7/15/2019 | Listing removed | $89,900$31/sqft |
Source: New Jersey Home Sales Inc #NJSA127632 Report a problem | ||
Public tax history
| Year | Property taxes | Tax assessment |
|---|---|---|
| 2025 | $7,675 | $249,200 |
| 2024 | $7,675 +3.3% | $249,200 |
| 2023 | $7,429 +6.5% | $249,200 |
Find assessor info on the county website
Neighborhood: 08318
Nearby schools
GreatSchools rating
- 7/10Upper Pittsgrove Elementary SchoolGrades: PK-8Distance: 3.3 mi
Schools provided by the listing agent
- High: Woodstown H.s.
- District: Upper Pittsgrove Township Public Schools
Source: Bright MLS. This data may not be complete. We recommend contacting the local school district to confirm school assignments for this home.
Get a cash offer in 3 minutes
Find out how much your home could sell for in as little as 3 minutes with a no-obligation cash offer.
Estimated market value$548,300
Get a cash offer in 3 minutes
Find out how much your home could sell for in as little as 3 minutes with a no-obligation cash offer.
Estimated market value
$548,300
