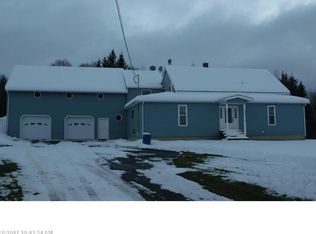Closed
$340,000
374 Currier Road, Fort Fairfield, ME 04742
6beds
3,439sqft
Single Family Residence
Built in 1990
3 Acres Lot
$382,500 Zestimate®
$99/sqft
$3,757 Estimated rent
Home value
$382,500
$352,000 - $417,000
$3,757/mo
Zestimate® history
Loading...
Owner options
Explore your selling options
What's special
Amazing location for this contemporary farmhouse located amongst the rambling hills of Fort Fairfield. Main house has 3 bedrooms with an owners suite and bath, lots of closets, and beautiful views out each window. Additional finished space above the garage with an additional three bedrooms, full bath, living space and option to convert one area into a kitchen. Would be a great rental potential - generate some income to help pay your expenses and mortgage! Enter in the main house from the front porch into a large mudroom, with direct access to the heated garage, kitchen and first floor bathroom. Large kitchen with attached formal dining room make this space perfect for entertaining. Dedicated living room, and a first floor room that could be a bedroom or office.
Step out the back door to your oversize back deck and down to your in-ground heated pool complete with pool deck. On the property you will also find many fruit trees, your very own vineyard and beautiful landscaping. There is also a 56'X27' barn with both heated and cold space and storage above.
Zillow last checked: 8 hours ago
Listing updated: January 13, 2025 at 07:08pm
Listed by:
RE/MAX County
Bought with:
Fields Realty LLC
Source: Maine Listings,MLS#: 1551178
Facts & features
Interior
Bedrooms & bathrooms
- Bedrooms: 6
- Bathrooms: 4
- Full bathrooms: 3
- 1/2 bathrooms: 1
Bedroom 1
- Level: Second
Bedroom 2
- Level: Second
Bedroom 3
- Level: Second
Bedroom 4
- Level: Second
Bedroom 5
- Level: Second
Dining room
- Level: First
Kitchen
- Level: First
Living room
- Level: First
Office
- Level: First
Heating
- Baseboard, Hot Water
Cooling
- None
Appliances
- Included: Cooktop, Dryer, Refrigerator, Wall Oven
Features
- Attic, In-Law Floorplan, Shower, Storage, Walk-In Closet(s), Primary Bedroom w/Bath
- Flooring: Carpet, Wood
- Windows: Double Pane Windows
- Basement: Bulkhead,Interior Entry,Full,Unfinished
- Number of fireplaces: 1
Interior area
- Total structure area: 3,439
- Total interior livable area: 3,439 sqft
- Finished area above ground: 3,439
- Finished area below ground: 0
Property
Parking
- Total spaces: 2
- Parking features: Paved, 1 - 4 Spaces, On Site, Heated Garage
- Attached garage spaces: 2
Features
- Patio & porch: Deck
- Has view: Yes
- View description: Fields, Mountain(s), Scenic, Trees/Woods
Lot
- Size: 3 Acres
- Features: Rural, Open Lot, Rolling Slope, Landscaped
Details
- Additional structures: Outbuilding, Shed(s), Barn(s)
- Parcel number: FTFFM10L005A
- Zoning: residential
- Other equipment: Generator, Internet Access Available
Construction
Type & style
- Home type: SingleFamily
- Architectural style: Colonial
- Property subtype: Single Family Residence
Materials
- Wood Frame, Composition
- Roof: Shingle
Condition
- Year built: 1990
Utilities & green energy
- Electric: Circuit Breakers
- Sewer: Private Sewer
- Water: Private, Well
Green energy
- Energy efficient items: 90% Efficient Furnace, Ceiling Fans, Water Heater, Thermostat
Community & neighborhood
Location
- Region: Fort Fairfield
Other
Other facts
- Road surface type: Paved
Price history
| Date | Event | Price |
|---|---|---|
| 3/24/2023 | Sold | $340,000-9.3%$99/sqft |
Source: | ||
| 3/3/2023 | Pending sale | $375,000$109/sqft |
Source: | ||
| 3/3/2023 | Contingent | $375,000$109/sqft |
Source: | ||
| 2/15/2023 | Price change | $375,000-5.1%$109/sqft |
Source: | ||
| 1/19/2023 | Listed for sale | $395,000+18.6%$115/sqft |
Source: | ||
Public tax history
| Year | Property taxes | Tax assessment |
|---|---|---|
| 2024 | $7,025 | $265,110 |
| 2023 | $7,025 | $265,110 |
| 2022 | $7,025 +35.9% | $265,110 |
Find assessor info on the county website
Neighborhood: 04742
Nearby schools
GreatSchools rating
- 7/10Fort Fairfield Elementary SchoolGrades: PK-5Distance: 3.1 mi
- 5/10Fort Fairfield Middle/High SchoolGrades: 6-12Distance: 3 mi
Get pre-qualified for a loan
At Zillow Home Loans, we can pre-qualify you in as little as 5 minutes with no impact to your credit score.An equal housing lender. NMLS #10287.
