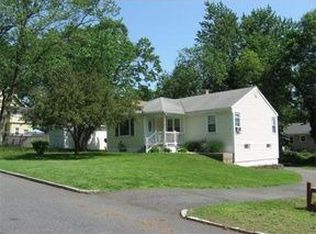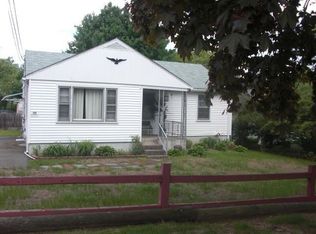Sold for $270,000
$270,000
374 Commonwealth Ave, Springfield, MA 01108
3beds
1,182sqft
Single Family Residence
Built in 1959
5,001 Square Feet Lot
$273,800 Zestimate®
$228/sqft
$2,362 Estimated rent
Home value
$273,800
$249,000 - $301,000
$2,362/mo
Zestimate® history
Loading...
Owner options
Explore your selling options
What's special
OFFERS DUE TUESDAY 7/15 AT 5:00PM. Welcome to this beautifully maintained 3 bedroom, 1 bathroom ranch, nestled in a quiet and well-established neighborhood. This move-in ready home features gleaming hardwood floors throughout & great natural light, offering a warm and inviting atmosphere in every room. The updated kitchen boasts granite countertops, new stainless steel appliances, and ample cabinet space. Enjoy meals in the dining room just off the kitchen. All three bedrooms have beautiful hardwood floors and the full bath features a tiled shower. Additional highlights include a 1-car attached garage, partially fenced backyard, and an unfinished basement - a blank canvas for future expansion! Easy access to shopping, schools, and major highways this home is ideal for first-time home buyers, downsizers, or anyone seeking comfort, style, and convenience in one great package. Don’t miss your chance to own this lovely home—schedule a showing today!
Zillow last checked: 8 hours ago
Listing updated: July 31, 2025 at 08:52am
Listed by:
Pam Weibel 413-544-1366,
Naples Realty Group 413-650-1314
Bought with:
Paula Dickson- Rando
Conway - Mansfield
Source: MLS PIN,MLS#: 73386920
Facts & features
Interior
Bedrooms & bathrooms
- Bedrooms: 3
- Bathrooms: 1
- Full bathrooms: 1
Primary bedroom
- Features: Closet, Flooring - Hardwood
- Level: First
Bedroom 2
- Features: Closet, Flooring - Hardwood
- Level: First
Bedroom 3
- Features: Flooring - Hardwood
- Level: First
Bathroom 1
- Features: Bathroom - Full, Bathroom - Tiled With Shower Stall, Flooring - Stone/Ceramic Tile
- Level: First
Dining room
- Features: Flooring - Hardwood, Exterior Access
- Level: First
Kitchen
- Features: Flooring - Vinyl, Countertops - Stone/Granite/Solid, Countertops - Upgraded, Stainless Steel Appliances
- Level: First
Living room
- Features: Closet, Flooring - Hardwood, Exterior Access
- Level: First
Heating
- Forced Air, Natural Gas
Cooling
- Central Air
Appliances
- Included: Gas Water Heater, Water Heater, Range, Oven, Dishwasher, Microwave, Refrigerator, Washer, Dryer
- Laundry: Electric Dryer Hookup, Washer Hookup, In Basement, Gas Dryer Hookup
Features
- Flooring: Tile, Vinyl, Hardwood
- Basement: Full,Interior Entry,Bulkhead,Concrete,Unfinished
- Has fireplace: No
Interior area
- Total structure area: 1,182
- Total interior livable area: 1,182 sqft
- Finished area above ground: 1,182
Property
Parking
- Total spaces: 3
- Parking features: Attached, Garage Door Opener, Paved Drive, Paved
- Attached garage spaces: 1
- Uncovered spaces: 2
Features
- Exterior features: Rain Gutters, Sprinkler System
Lot
- Size: 5,001 sqft
- Features: Level
Details
- Parcel number: 2579358
- Zoning: R1
Construction
Type & style
- Home type: SingleFamily
- Architectural style: Ranch
- Property subtype: Single Family Residence
Materials
- Frame
- Foundation: Concrete Perimeter
- Roof: Shingle
Condition
- Year built: 1959
Utilities & green energy
- Electric: Circuit Breakers, 100 Amp Service
- Sewer: Public Sewer
- Water: Public
- Utilities for property: for Electric Range, for Gas Dryer, Washer Hookup
Community & neighborhood
Location
- Region: Springfield
Price history
| Date | Event | Price |
|---|---|---|
| 7/30/2025 | Sold | $270,000+0.4%$228/sqft |
Source: MLS PIN #73386920 Report a problem | ||
| 7/8/2025 | Price change | $269,000-3.6%$228/sqft |
Source: MLS PIN #73386920 Report a problem | ||
| 6/6/2025 | Listed for sale | $279,000+41.8%$236/sqft |
Source: MLS PIN #73386920 Report a problem | ||
| 4/30/2025 | Sold | $196,800-18%$166/sqft |
Source: MLS PIN #73323859 Report a problem | ||
| 3/31/2025 | Contingent | $239,900$203/sqft |
Source: MLS PIN #73323859 Report a problem | ||
Public tax history
Tax history is unavailable.
Find assessor info on the county website
Neighborhood: Forest Park
Nearby schools
GreatSchools rating
- 5/10Alice B Beal Elementary SchoolGrades: PK-5Distance: 0.3 mi
- 3/10Forest Park Middle SchoolGrades: 6-8Distance: 1 mi
- NALiberty Preparatory AcademyGrades: 9-12Distance: 0.9 mi

Get pre-qualified for a loan
At Zillow Home Loans, we can pre-qualify you in as little as 5 minutes with no impact to your credit score.An equal housing lender. NMLS #10287.

