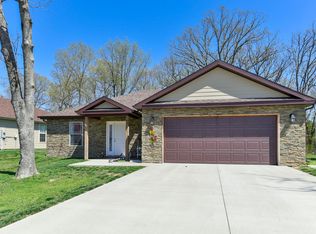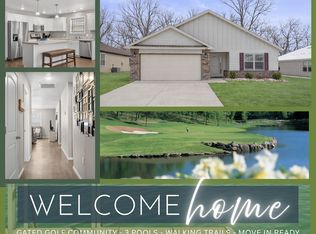UNDER CONSTRUCTION NOW! Introducing the Richmond floor offering over 1800 square feet all on one level! Featuring three bedrooms, two full bathrooms and a three car garage. The spacious Great Room has access to incredible covered patio with plenty of space to host guests, indoors or out. The open concept kitchen is great for entertaining. This home features a split bedroom design. The Master suite features access to the covered patio and the bathroom offers a double bowl vanity, a walk-in shower and a whirlpool tub! Check out the standard features in the documents section of the listing for all the details. This is an active Master Planned gated community with activities such as tennis courts, golf, pools, and so much more! Being built within 10 minutes of Branson and Table Rock Lake, but miles away from ordinary! Call listing agent for details and construction schedule.
This property is off market, which means it's not currently listed for sale or rent on Zillow. This may be different from what's available on other websites or public sources.

