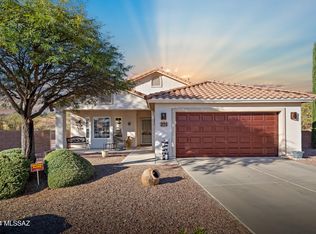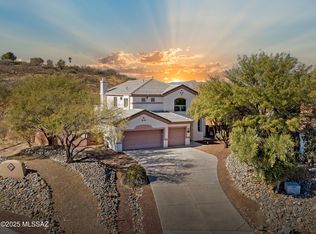Sold for $375,000
Street View
$375,000
374 Camino A Las Casitas, Rio Rico, AZ 85648
4beds
2,594sqft
SingleFamily
Built in 2004
0.35 Acres Lot
$-- Zestimate®
$145/sqft
$2,210 Estimated rent
Home value
Not available
Estimated sales range
Not available
$2,210/mo
Zestimate® history
Loading...
Owner options
Explore your selling options
What's special
374 Camino A Las Casitas, Rio Rico, AZ 85648 is a single family home that contains 2,594 sq ft and was built in 2004. It contains 4 bedrooms and 3 bathrooms. This home last sold for $375,000 in January 2026.
The Rent Zestimate for this home is $2,210/mo.
Facts & features
Interior
Bedrooms & bathrooms
- Bedrooms: 4
- Bathrooms: 3
- Full bathrooms: 3
Heating
- Forced air, Gas
Cooling
- Central
Appliances
- Included: Dishwasher, Garbage disposal, Range / Oven
Features
- Flooring: Tile
- Has fireplace: Yes
Interior area
- Total interior livable area: 2,594 sqft
Property
Parking
- Total spaces: 3
- Parking features: Carport, Garage
Features
- Exterior features: Stucco
- Has view: Yes
- View description: City, Mountain
Lot
- Size: 0.35 Acres
Details
- Parcel number: 11451115
Construction
Type & style
- Home type: SingleFamily
Materials
- steel
- Roof: Tile
Condition
- Year built: 2004
Community & neighborhood
Community
- Community features: On Site Laundry Available
Location
- Region: Rio Rico
HOA & financial
HOA
- Has HOA: Yes
- HOA fee: $25 monthly
Price history
| Date | Event | Price |
|---|---|---|
| 1/26/2026 | Sold | $375,000+29.8%$145/sqft |
Source: Public Record Report a problem | ||
| 7/21/2016 | Listing removed | $289,000$111/sqft |
Source: TIERRA ANTIGUA REALTY-GV #58828 Report a problem | ||
| 7/17/2016 | Listed for sale | $289,000+20.4%$111/sqft |
Source: TIERRA ANTIGUA REALTY-GV #58828 Report a problem | ||
| 5/22/2007 | Sold | $240,000+24.7%$93/sqft |
Source: Public Record Report a problem | ||
| 3/17/2005 | Sold | $192,500$74/sqft |
Source: Public Record Report a problem | ||
Public tax history
| Year | Property taxes | Tax assessment |
|---|---|---|
| 2016 | $1,839 -2.4% | $12,413 -1.6% |
| 2015 | $1,884 -11% | $12,611 +2.4% |
| 2014 | $2,117 +3.3% | $12,317 -0.9% |
Find assessor info on the county website
Neighborhood: 85648
Nearby schools
GreatSchools rating
- 5/10Mountain View SchoolGrades: K-5Distance: 3.1 mi
- 3/10Calabasas Middle SchoolGrades: PK-8Distance: 3.1 mi
- 5/10Rio Rico High SchoolGrades: 9-12Distance: 3.2 mi
Get pre-qualified for a loan
At Zillow Home Loans, we can pre-qualify you in as little as 5 minutes with no impact to your credit score.An equal housing lender. NMLS #10287.

