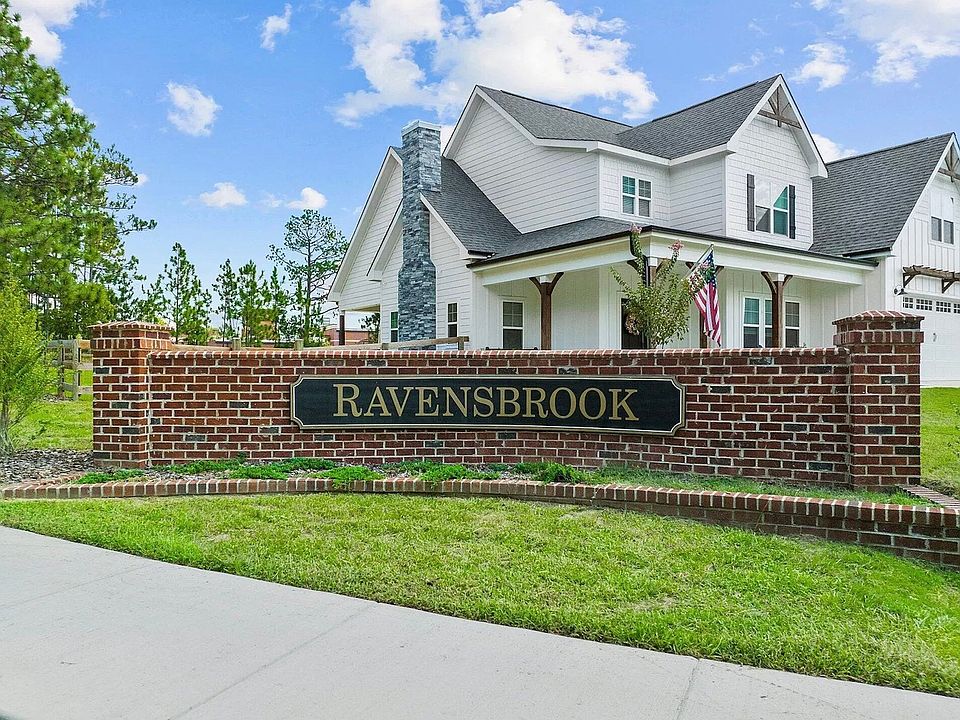The versatile and lovely Fulham plan with a 3rd car garage and location at the top end of the cul-de-sac in PH3 of the Ravensbrook subdivision. 4 bedrooms with a possible 5th on the main floor and 4 bathrooms. Principal bedroom suite is upstairs along with another 3 bedrooms and 2 full bathrooms. Also on this floor is a nice sized bonus room and a loft. On the main floor is a den/guest bedroom #5 and another full bathroom.
The lovely gourmet kitchen has a gas cooktop and stacked oven and microwave. Large island with quartz countertops, under counter lighting, tiled backsplash. Adjoining this is an eating area. Living-room features a gas fireplace, open stairwell, LVP flooring. Stairs have LVP treads.
The lot is .70 of an acre, has views onto the pool area and backs onto Forest Creek.
Ravensbrook is located in the municipality of Southern Pines, with a Carthage mailing address, and in the Whispering Pines school district. It is close to 2 large grocery stores with accompanying retail and restaurants. Easy commute to all the amenities of the area, Fayetteville and RDU.
Under contract
$655,500
374 Caledonia Drive, Carthage, NC 28327
4beds
3,040sqft
Single Family Residence
Built in 2025
0.7 Acres Lot
$655,400 Zestimate®
$216/sqft
$50/mo HOA
What's special
Gas fireplaceGourmet kitchenBacks onto forest creekNice sized bonus roomLvp flooringGas cooktop
- 20 days |
- 96 |
- 3 |
Zillow last checked: 7 hours ago
Listing updated: September 30, 2025 at 10:04am
Listed by:
Emiliana Webster 910-639-3520,
Ascot Realty Inc.
Source: Hive MLS,MLS#: 100532713
Travel times
Facts & features
Interior
Bedrooms & bathrooms
- Bedrooms: 4
- Bathrooms: 4
- Full bathrooms: 4
Primary bedroom
- Level: Second
- Area: 288
- Dimensions: 16.00 x 18.00
Bedroom 2
- Level: Second
- Area: 143
- Dimensions: 11.00 x 13.00
Bedroom 3
- Level: Second
- Area: 121
- Dimensions: 11.00 x 11.00
Bedroom 4
- Level: Second
- Area: 132
- Dimensions: 12.00 x 11.00
Bonus room
- Level: Second
- Area: 143
- Dimensions: 13.00 x 11.00
Den
- Description: Could be bedroom # 5
- Level: Main
- Area: 156
- Dimensions: 13.00 x 12.00
Kitchen
- Level: Main
- Area: 195
- Dimensions: 13.00 x 15.00
Living room
- Level: Main
- Area: 361
- Dimensions: 19.00 x 19.00
Other
- Description: Eating Area off kitchen
- Level: Main
- Area: 156
- Dimensions: 13.00 x 12.00
Heating
- Heat Pump, Electric
Appliances
- Included: Disposal, Dishwasher
- Laundry: Mud Room
Features
- Tray Ceiling(s), Solid Surface, Kitchen Island, Ceiling Fan(s), Pantry, Walk-in Shower
- Flooring: Luxury Vinyl, Carpet, Tile
- Basement: None
Interior area
- Total structure area: 3,040
- Total interior livable area: 3,040 sqft
Property
Parking
- Total spaces: 3
- Parking features: On Street, Concrete, Garage Door Opener, On Site
- Has uncovered spaces: Yes
Features
- Levels: Two
- Stories: 2
- Patio & porch: Covered, Patio, Porch
- Fencing: None
- Has view: Yes
- View description: See Remarks
Lot
- Size: 0.7 Acres
- Dimensions: 55 x 163 x 303 x 352
Details
- Parcel number: 20180420
- Zoning: RS-3
Construction
Type & style
- Home type: SingleFamily
- Property subtype: Single Family Residence
Materials
- Fiber Cement, Wood Frame
- Foundation: Raised, Slab
- Roof: Architectural Shingle
Condition
- New construction: Yes
- Year built: 2025
Details
- Builder name: Ascot
Utilities & green energy
- Sewer: Municipal Sewer
- Water: Public
- Utilities for property: Sewer Connected, Water Connected
Community & HOA
Community
- Security: Smoke Detector(s)
- Subdivision: Ravensbrook
HOA
- Has HOA: Yes
- Amenities included: Pool, Maint - Comm Areas, Management, Master Insure, Sidewalk
- HOA fee: $600 annually
- HOA name: Ravensbrook HOA
- HOA phone: 919-459-6317
Location
- Region: Carthage
Financial & listing details
- Price per square foot: $216/sqft
- Tax assessed value: $145,530
- Annual tax amount: $927
- Date on market: 9/25/2025
- Listing terms: Cash,Conventional,FHA,VA Loan
- Road surface type: Paved
About the community
PoolTrails
Treat yourself with up to $10,000 on select homes! Close on or before 12/20/25. Explore the desirable, single family new construction development - Ravensbrook located in Carthage, NC just outside of Southern Pines. Ravensbrook isn't just a place to live - it's a coveted address in Moore County. This thoughtfully designed community, featuring just 95 homes, offers the perfect blend of convenience, tranquility, and idyllic living. Step onto your large, scenic homesite with lots averaging around a half acre and envision a future filled with memories. Ravensbrook offers thoughtfully curated large home designs, with elevated features that reflect the utmost style and sophistication. Ravensbrook is more than just a neighborhood; it's a community. Here, you'll find the ideal environment to establish roots and connect with your neighbors. Ravensbrook also features onsite amenities such as an outdoor community pool and access to the Southern Pines Greenway Trail System. Finally, Ravensbrook is the best of both worlds - a serene neighborhood but minutes from all the action! Easy access to main roadways such as Highway 22 and Airport Rd. You can arrive in downtown Southern Pines in just 10 minutes, Pinehurst is just a short 11 minute drive, and Fort Bragg is only a 45 minute commute! For everyday necessities enjoy easy access to Food Lion and Harris Teeter grocery stores, both only 5 minutes away! Come explore Ravensbrook today and discover why this community is the perfect place to call home!
Source: The Ascot Corporation
