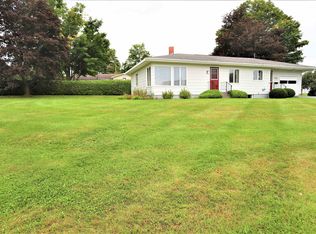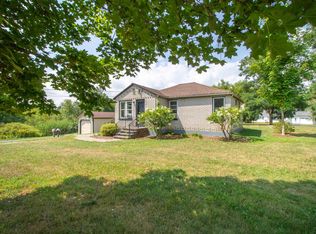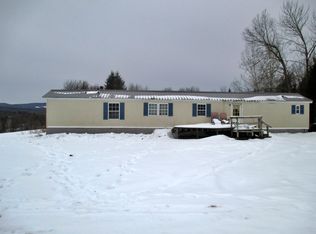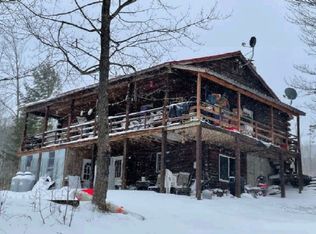3-bed, 1-bath ranch home on a sprawling 50.7-acre lot in the heart of Vermont’s Northeast Kingdom. Located just 1 mile from Kingdom Brewery, 4 miles from the Newport Waterfront, and only 15 miles from Jay Peak Resort, this property offers year-round enjoyment in a peaceful country setting. Features incude an entryway ramp for improved accessibility, three bedrooms, an oil furnace, wood-burning stove, and propane wall heater offering multiple heat sources. The basement level includes a versatile bonus room perfect for a home office, and built-in shelving for ample storage. Step outside and enjoy the open lot dotted with several mature apple trees, ideal for gardening or homesteading. This property includes a carport with power, providing room for up to three vehicles or additional storage. Direct access to the VAST trail system makes this an excellent base for snowmobilers and outdoor enthusiasts alike. Whether you're looking for a private retreat, a recreational escape, or a full-time residence with room to grow, this property delivers endless possibilities in a prime location.
Active under contract
Listed by:
Luke Sykes,
Jim Campbell Real Estate 802-334-3400,
James Campbell,
Jim Campbell Real Estate
$339,900
374 Browns Hill Road, Newport Town, VT 05857
3beds
960sqft
Est.:
Ranch
Built in 1996
50.7 Acres Lot
$-- Zestimate®
$354/sqft
$-- HOA
What's special
Wood-burning stovePropane wall heaterCarport with powerOil furnaceThree bedrooms
- 187 days |
- 52 |
- 0 |
Zillow last checked: 8 hours ago
Listing updated: January 17, 2026 at 11:46pm
Listed by:
Luke Sykes,
Jim Campbell Real Estate 802-334-3400,
James Campbell,
Jim Campbell Real Estate
Source: PrimeMLS,MLS#: 5053959
Facts & features
Interior
Bedrooms & bathrooms
- Bedrooms: 3
- Bathrooms: 1
- 3/4 bathrooms: 1
Heating
- Propane, Oil, Forced Air, Wood Stove, Wall Furnace
Cooling
- None
Appliances
- Included: Refrigerator, Gas Stove, Tank Water Heater, Exhaust Fan
- Laundry: Laundry Hook-ups
Features
- Kitchen/Dining, Natural Light
- Flooring: Laminate
- Windows: Screens, Double Pane Windows
- Basement: Concrete,Full,Storage Space,Unfinished,Walkout,Interior Access,Walk-Out Access
Interior area
- Total structure area: 2,136
- Total interior livable area: 960 sqft
- Finished area above ground: 960
- Finished area below ground: 0
Property
Parking
- Total spaces: 6
- Parking features: Gravel, Driveway, On Site, Parking Spaces 6+, Unpaved, Carport
- Has carport: Yes
- Has uncovered spaces: Yes
Accessibility
- Accessibility features: 1st Floor 3/4 Bathroom, 1st Floor Bedroom, 1st Floor Hrd Surfce Flr, Bathroom w/Step-in Shower, Grab Bars in Bathroom, Zero-Step Entry Ramp
Features
- Levels: One
- Stories: 1
- Exterior features: Natural Shade
Lot
- Size: 50.7 Acres
- Features: Country Setting, Field/Pasture, Trail/Near Trail, Wooded, Near ATV Trail, Near School(s)
Details
- Parcel number: 43813710731
- Zoning description: Newport Town
Construction
Type & style
- Home type: SingleFamily
- Architectural style: Ranch
- Property subtype: Ranch
Materials
- Wood Frame, T1-11 Exterior
- Foundation: Concrete
- Roof: Corrugated,Metal,Asphalt Shingle
Condition
- New construction: No
- Year built: 1996
Utilities & green energy
- Electric: 200+ Amp Service
- Sewer: 1000 Gallon, Private Sewer
- Utilities for property: Cable Available, Phone Available
Community & HOA
Community
- Security: Carbon Monoxide Detector(s), Smoke Detector(s)
Location
- Region: Newport
Financial & listing details
- Price per square foot: $354/sqft
- Tax assessed value: $167,300
- Annual tax amount: $3,903
- Date on market: 7/29/2025
- Road surface type: Unpaved
Estimated market value
Not available
Estimated sales range
Not available
$1,907/mo
Price history
Price history
| Date | Event | Price |
|---|---|---|
| 7/29/2025 | Listed for sale | $339,900-15%$354/sqft |
Source: | ||
| 7/24/2025 | Listing removed | $400,000$417/sqft |
Source: | ||
| 10/4/2024 | Price change | $400,000-4.8%$417/sqft |
Source: | ||
| 9/25/2023 | Listed for sale | $420,000+15797%$438/sqft |
Source: | ||
| 8/3/2015 | Sold | $2,642$3/sqft |
Source: Public Record Report a problem | ||
Public tax history
BuyAbility℠ payment
Est. payment
$1,913/mo
Principal & interest
$1318
Property taxes
$476
Home insurance
$119
Climate risks
Neighborhood: 05855
Nearby schools
GreatSchools rating
- 4/10Newport Town SchoolGrades: PK-6Distance: 2.2 mi
- 5/10North Country Senior Uhsd #22Grades: 9-12Distance: 3.1 mi
Schools provided by the listing agent
- Elementary: Newport Town School
- Middle: North Country Junior High
- High: North Country Union High Sch
- District: North Country Supervisory Union
Source: PrimeMLS. This data may not be complete. We recommend contacting the local school district to confirm school assignments for this home.
- Loading




