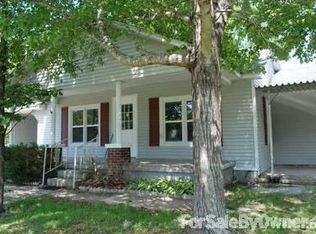Sold for $160,000
$160,000
374 Bear Creek Rd, Parsons, TN 38363
3beds
1,664sqft
Single Family Residence
Built in 1997
0.88 Acres Lot
$161,600 Zestimate®
$96/sqft
$1,700 Estimated rent
Home value
$161,600
Estimated sales range
Not available
$1,700/mo
Zestimate® history
Loading...
Owner options
Explore your selling options
What's special
#5404-- Adorable Southern 3BR 2BA Home with Cozy Charm!!! COUNTRY HOME, 0.88 AC+/- 3 BR 2 BTH, Carpet and Vinyl Floors, Vinyl Siding, Tin Roof. Gravel Driveway. 16X12 Side Deck. 6x6 Shed, 1,000+/- Square Foot Building with three garage doors with extra storage, 19X23 Carport. Central Heat/Air. Rosebushes, Flower beds and Several Trees. City Water. Location is key! Situated just 5 minutes from town, you’ll have easy access to great restaurants and local amenities. For FISHERMEN, you’re less than 15 minutes away from the Perryville Marina, making it convenient to enjoy a day by the TENNESSEE RIVER. Everything you need is right at your fingertips! With its warm and inviting layout paired with an unbeatable location, this home is the ideal setting for creating cherished memories with family and friends. Don’t miss out on this incredible opportunity—come visit today! You’ll fall in love with the view!
Zillow last checked: 8 hours ago
Listing updated: April 15, 2025 at 12:05pm
Listed by:
Samantha L Sagely,
UC River City Realty
Bought with:
NON-MLS NON-BOARD AGENT
NON-MLS OR NON-BOARD OFFICE
Source: MAAR,MLS#: 10185532
Facts & features
Interior
Bedrooms & bathrooms
- Bedrooms: 3
- Bathrooms: 2
- Full bathrooms: 2
Primary bedroom
- Features: Walk-In Closet(s), Carpet
- Level: First
- Area: 208
- Dimensions: 16 x 13
Bedroom 2
- Features: Carpet
- Level: First
- Area: 156
- Dimensions: 12 x 13
Bedroom 3
- Features: Carpet
- Area: 143
- Dimensions: 13 x 11
Primary bathroom
- Features: Double Vanity, Separate Shower
Dining room
- Features: Separate Dining Room
- Area: 140
- Dimensions: 10 x 14
Kitchen
- Features: Eat-in Kitchen, Pantry, Kitchen Island
- Area: 132
- Dimensions: 11 x 12
Living room
- Features: Separate Living Room
- Area: 442
- Dimensions: 17 x 26
Den
- Dimensions: 0 x 0
Heating
- Central, Natural Gas, Electric
Cooling
- Central Air, Ceiling Fan(s), 220 Wiring
Appliances
- Included: Electric Water Heater, Range/Oven, Dishwasher, Microwave, Refrigerator
- Laundry: Laundry Room
Features
- All Bedrooms Down, Primary Down, Split Bedroom Plan, Separate Tub & Shower, Living Room, Dining Room, Kitchen, Primary Bedroom, 2nd Bedroom, 3rd Bedroom, 2 or More Baths, Laundry Room
- Flooring: Part Carpet, Vinyl
- Number of fireplaces: 1
- Fireplace features: Living Room, Gas Log
Interior area
- Total interior livable area: 1,664 sqft
Property
Parking
- Total spaces: 4
- Parking features: Driveway/Pad
- Covered spaces: 4
- Has uncovered spaces: Yes
Features
- Stories: 1
- Patio & porch: Deck
- Exterior features: Storage
- Pool features: None
Lot
- Size: 0.88 Acres
- Dimensions: 0.88 Acres
- Features: Some Trees
Details
- Additional structures: Workshop
- Parcel number: 04903507000
- Other equipment: Satellite Dish
Construction
Type & style
- Home type: SingleFamily
- Architectural style: Traditional
- Property subtype: Single Family Residence
Materials
- Vinyl Siding
- Roof: Other (See REMARKS)
Condition
- New construction: No
- Year built: 1997
Community & neighborhood
Security
- Security features: Smoke Detector(s)
Location
- Region: Parsons
Other
Other facts
- Price range: $160K - $160K
Price history
| Date | Event | Price |
|---|---|---|
| 4/14/2025 | Sold | $160,000$96/sqft |
Source: | ||
| 3/3/2025 | Pending sale | $160,000$96/sqft |
Source: | ||
| 2/21/2025 | Price change | $160,000-5.6%$96/sqft |
Source: | ||
| 1/13/2025 | Price change | $169,500-5.6%$102/sqft |
Source: | ||
| 11/20/2024 | Listed for sale | $179,500+7080%$108/sqft |
Source: | ||
Public tax history
| Year | Property taxes | Tax assessment |
|---|---|---|
| 2025 | $56 +42.6% | $3,425 +124.6% |
| 2024 | $39 | $1,525 |
| 2023 | $39 | $1,525 |
Find assessor info on the county website
Neighborhood: 38363
Nearby schools
GreatSchools rating
- 5/10Parsons Elementary SchoolGrades: PK-4Distance: 1.1 mi
- 5/10Decatur County Middle SchoolGrades: 5-8Distance: 3.1 mi
- 5/10Riverside High SchoolGrades: 9-12Distance: 4 mi
Get pre-qualified for a loan
At Zillow Home Loans, we can pre-qualify you in as little as 5 minutes with no impact to your credit score.An equal housing lender. NMLS #10287.
