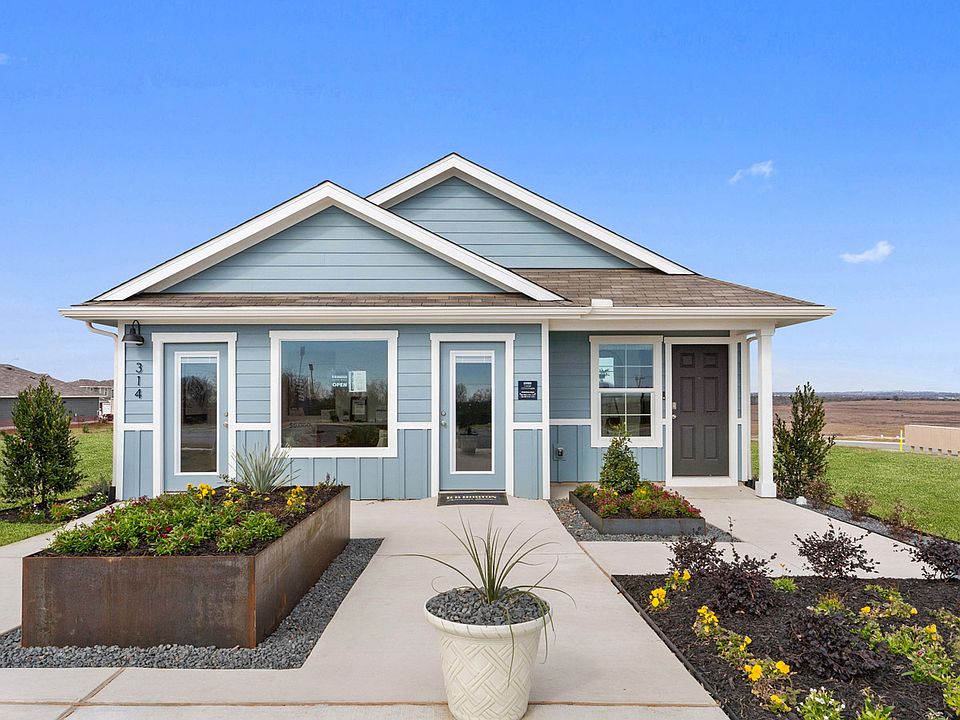UNDER CONSTRUCTION - EST COMPLETION NOW!!!!!!!!!!!!!!!!!!!!! Photos are representative of plan and may vary as built. The Florence is one of our two-story floorplans featured in our Wayside community in Uhland, TX. This home offers 1,846 square feet of living space across 3 bedrooms and 2.5 bathrooms. Walk into the long foyer straight into the spacious kitchen overlooking the dining area and the family room. The main bedroom, bedroom 1, is located off the dining room and features a large walk in shower and huge walk in closet. Upstairs you will find the secondary bedrooms, and a large game room. This home comes included with a professionally designed landscape package and a full irrigation system as well as our Home is Connected base package that offers devices such as a Video Doorbell, Deako Smart Light Switch, a Honeywell Thermostat, and more.
Active
$298,490
374 Arnold Loop, Uhland, TX 78640
3beds
1,846sqft
Single Family Residence
Built in 2025
4,051.08 Square Feet Lot
$-- Zestimate®
$162/sqft
$29/mo HOA
What's special
Dining areaFamily roomLarge game roomSpacious kitchenFull irrigation systemProfessionally designed landscape packageSecondary bedrooms
Call: (737) 250-8536
- 192 days |
- 11 |
- 2 |
Zillow last checked: 7 hours ago
Listing updated: October 05, 2025 at 02:00pm
Listed by:
Dave Clinton (512) 345-4663,
D.R. Horton, AMERICA'S Builder
Source: Unlock MLS,MLS#: 2616755
Travel times
Schedule tour
Select your preferred tour type — either in-person or real-time video tour — then discuss available options with the builder representative you're connected with.
Facts & features
Interior
Bedrooms & bathrooms
- Bedrooms: 3
- Bathrooms: 3
- Full bathrooms: 2
- 1/2 bathrooms: 1
- Main level bedrooms: 1
Primary bedroom
- Features: Full Bath, High Ceilings, Walk-In Closet(s)
- Level: Main
Primary bathroom
- Features: Walk-In Closet(s), Walk-in Shower
- Level: Main
Kitchen
- Features: Breakfast Bar, Kitchen Island, Dining Area, Eat-in Kitchen, Open to Family Room, Pantry, Recessed Lighting
- Level: Main
Heating
- Central, Natural Gas
Cooling
- Central Air
Appliances
- Included: Built-In Range, Dishwasher, Disposal, Exhaust Fan, Microwave, Plumbed For Ice Maker, Range, RNGHD, Stainless Steel Appliance(s), Vented Exhaust Fan, Gas Water Heater
Features
- High Ceilings, Gas Dryer Hookup, Entrance Foyer, High Speed Internet, Kitchen Island, Open Floorplan, Pantry, Primary Bedroom on Main, Recessed Lighting, Smart Home, Smart Thermostat, Walk-In Closet(s)
- Flooring: Carpet, Vinyl
- Windows: Double Pane Windows, Low Emissivity Windows, Screens, Vinyl Windows
Interior area
- Total interior livable area: 1,846 sqft
Property
Parking
- Total spaces: 2
- Parking features: Attached, Garage Faces Front, Inside Entrance
- Attached garage spaces: 2
Accessibility
- Accessibility features: None
Features
- Levels: Two
- Stories: 2
- Patio & porch: Covered, Front Porch, Patio
- Exterior features: Private Yard
- Pool features: None
- Fencing: Back Yard, Fenced, Wood
- Has view: Yes
- View description: None
- Waterfront features: None
Lot
- Size: 4,051.08 Square Feet
- Features: Back Yard, Cleared, Curbs, Front Yard, Interior Lot, Landscaped, Level, Sprinkler - Back Yard, Sprinklers In Front, Sprinkler - Rain Sensor, Sprinkler - Side Yard, Trees-Small (Under 20 Ft)
Details
- Additional structures: Garage(s)
- Parcel number: 374 Arnold Loop
- Special conditions: Standard
Construction
Type & style
- Home type: SingleFamily
- Property subtype: Single Family Residence
Materials
- Foundation: Pillar/Post/Pier, Slab
- Roof: Composition, Shingle
Condition
- New Construction
- New construction: Yes
- Year built: 2025
Details
- Builder name: DR HORTON
Utilities & green energy
- Sewer: Private Sewer
- Water: Private
- Utilities for property: Cable Available, Electricity Available, Internet-Fiber, Natural Gas Available, Phone Available, Sewer Connected, Underground Utilities, Water Available
Community & HOA
Community
- Features: Cluster Mailbox, High Speed Internet, Sidewalks, Street Lights
- Subdivision: Wayside
HOA
- Has HOA: Yes
- Services included: Common Area Maintenance
- HOA fee: $29 monthly
- HOA name: WAYSIDE
Location
- Region: Uhland
Financial & listing details
- Price per square foot: $162/sqft
- Date on market: 3/28/2025
- Listing terms: Cash,Conventional,FHA,Texas Vet,USDA Loan,VA Loan,Zero Down
- Electric utility on property: Yes
About the community
Located in the cozy town of Uhland, TX, east of IH-35, Wayside is the perfect community for those who want a rustic lifestyle while still being close to the comfort of big cities. With 10+ floorplans and stunning interior features, Wayside has something for everyone.
Upon arriving at Wayside, you will see the beautiful modern farmhouse exteriors which showcases Uhland's countryside lifestyle. Entering the model home, you are greeted with an open-concept layout that grants opportunity for your own personal touches of creativity and innovation. The kitchen is adorned with "picture frame" cabinets and laminate countertops with 4" laminate backsplashes. In the main bathroom you will find a walk-in shower and dual vanities. All homes are provided with stainless steel appliances, covered patios, full sod yard & irrigation and so much more.
Homes at Wayside come equipped with smart home technology that keep you connected with the people and place you value most. Adjust your temperature, turn on the lights, or lock the door all from the convenience of your smart phone. Our Home is Connected package offers devices such as the Amazon Echo Pop, a Video Doorbell, Deako Smart Light Switch, a Honeywell Thermostat, and more.
Located in the famous "Texas-German Belt", Uhland has a rich history with multiple cultural influences that provide the community with many shops, restaurants and historical buildings in their downtown area. Just 9.5 miles from Kyle and 10 miles from Buda, there are even more spots for you and your family to explore. Wayside is also located directly across the street from Uhland elementary and is zoned for Hays ISD. Community amenities include a playscape, outdoor grills, and a covered picnic area.
Experience a plethora of floorplans, brand-new appliances and features, and the historical rural town of Uhland. Schedule a tour for Wayside today!
Source: DR Horton

