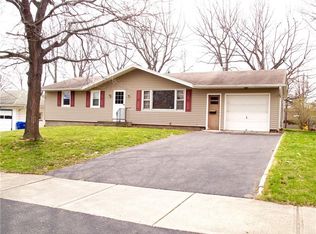This beautifully maintained Classic Colonial home has it all! Eat-In Kitchen, Formal Dining Room living room w/ woodburning fireplace plus a TV/Play/Mud Room w/vaulted Ceiling & MASSIVE Closet. Hardwoods throughout! First floor suite could be used as a Master, in-Law, home office or kids quarters - includes 1 bedroom, 1 full bath, TV Room & Eat in kitchen! Second floor offers 3 bedrooms, 1 full bath w/Attic access and large closets in all bedrooms. Attached garage + backyard w/storage shed. 3 car driveway, partially finished full basement appr. 900sq.ft. addl options for workshop, laundry, home gym or storage space. Park-like backyard is fully fenced w/enormous private patio for entertaining! A/C & Backup generator a HUGE PLUS! Extra storage behind garage. All this home needs is YOU !!
This property is off market, which means it's not currently listed for sale or rent on Zillow. This may be different from what's available on other websites or public sources.
