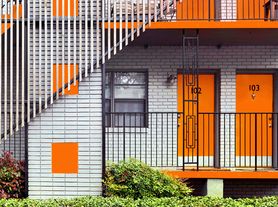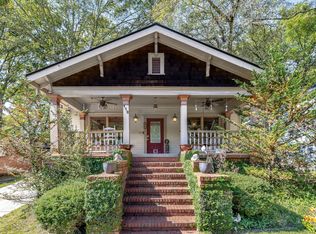This home is steps from Piedmont Park, the Midtown business district, Marta, the Beltline, Ponce City Market, Trader Joe's, Whole Foods and restaurants, yet it's set back and up from the street with a serene front and back yard. In addition to the 3 normal sized bedroom there's a small bedroom/office with fireplace and reading nook. In addition, there is a ground floor study, sun room, screened back porch over looking a koi pond suitable for dining or relaxing, a traditional covered front porch with hammock, large separate dining room, mudroom/summer kitchen and an unfinished basement with easy access for bikes other storage. The house is brick with original prairie style (9 pane) windows throughout, two fireplaces (gas or wood), hardwood throughout, 9 foot ceilings, built-in book shelves and closet system in the master bedroom. The front and back yards are fully landscaped (no grass to mow). Every room is full of light; there are 38 individual windows and 4 doors, yet the large tulip poplar in the front yard, limits solar gain in the summer. The home was built in 1922, but has new wiring, plumbing, appliances, and AC (dual zone). New exterior paint, newly refinished floors, new roof, new high-efficiency dual-fuel HVAC. Our family of 5 did not exceed @200/mo in combined gas and electric in July or January and we just installed new high-albedo roof so your cooling costs should be even lower. Brand new, high-efficiency combined washer/dryer. Newly refinished floors, and newly re-tiled bathroom. There's a new stove (induction) and newish dishwasher. We are happy to fully furnish or rent empty depending on your preference/duration. This is a great house to WFH, explore the city or for a family. It's 2 blocks from Midtown High School and 10 blocks from Virginia Highlands elementary school. The fourth bedroom does not have direct access to the bathroom, so it may not be attractive to people interested in a group house situation.
This is a lease for a 4 bedroom home. It is currently furnished, but it can be rented empty or furnished as you prefer. We are willing to consider short term rents as well. We're happy to add or remove furniture depending on your needs.
House for rent
Accepts Zillow applications
$4,500/mo
374 8th St NE, Atlanta, GA 30309
4beds
2,400sqft
Price may not include required fees and charges.
Single family residence
Available now
Cats, dogs OK
Air conditioner, ceiling fan
In unit laundry
Off street parking
Fireplace
What's special
Ground floor studySun roomFull of lightLarge separate dining roomNew high-albedo roofNew exterior paintTraditional covered front porch
- 10 days |
- -- |
- -- |
Travel times
Facts & features
Interior
Bedrooms & bathrooms
- Bedrooms: 4
- Bathrooms: 3
- Full bathrooms: 2
- 1/2 bathrooms: 1
Rooms
- Room types: Dining Room, Family Room, Master Bath, Mud Room, Office, Recreation Room, Sun Room, Workshop
Heating
- Fireplace
Cooling
- Air Conditioner, Ceiling Fan
Appliances
- Included: Dishwasher, Disposal, Dryer, Microwave, Range Oven, Refrigerator, Washer
- Laundry: In Unit
Features
- Ceiling Fan(s)
- Flooring: Hardwood
- Has basement: Yes
- Has fireplace: Yes
- Furnished: Yes
Interior area
- Total interior livable area: 2,400 sqft
Property
Parking
- Parking features: Off Street
- Details: Contact manager
Features
- Exterior features: Balcony, Bicycle storage, Electric Vehicle Charging Station, Granite countertop, High-speed Internet Ready, Lawn, Living room, Stainless steel appliances, Vintage
- Fencing: Fenced Yard
Details
- Parcel number: 17005400040682
Construction
Type & style
- Home type: SingleFamily
- Property subtype: Single Family Residence
Condition
- Year built: 1922
Utilities & green energy
- Utilities for property: Cable Available
Community & HOA
HOA
- Amenities included: Pond Year Round
Location
- Region: Atlanta
Financial & listing details
- Lease term: 1 Year
Price history
| Date | Event | Price |
|---|---|---|
| 10/2/2025 | Listed for rent | $4,500-4.3%$2/sqft |
Source: Zillow Rentals | ||
| 10/1/2025 | Listing removed | $4,700$2/sqft |
Source: FMLS GA #7624968 | ||
| 9/16/2025 | Listing removed | $1,145,000$477/sqft |
Source: FMLS GA #7559937 | ||
| 8/1/2025 | Listed for rent | $4,700$2/sqft |
Source: FMLS GA #7624968 | ||
| 7/31/2025 | Listing removed | $4,700$2/sqft |
Source: Zillow Rentals | ||

