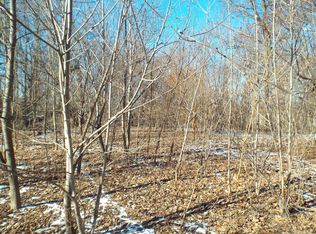Closed
$375,000
3739 W Cedarville Rd, Freeport, IL 61032
3beds
2,622sqft
Single Family Residence
Built in 1933
2 Acres Lot
$388,600 Zestimate®
$143/sqft
$2,154 Estimated rent
Home value
$388,600
Estimated sales range
Not available
$2,154/mo
Zestimate® history
Loading...
Owner options
Explore your selling options
What's special
Enjoy peaceful country living with this beautifully updated 3-bedroom, 2-bathroom home nestled on 2 acres in Orangeville School District! This move-in ready property has been impressively renovated top to bottom inside and out, including brand-new siding, a horseshoe asphalt driveway, central air and main floor laundry. Step inside to an open floor plan featuring spacious rooms, a large kitchen with island, walk-in entry closet, and multiple living spaces-including a living room, dining room, family room with office area, and two additional versatile areas perfect for hobbies or additional living spaces. Outside, you'll find plenty of room to roam with a fenced area ideal for pets or kids, a fire pit for gathering under the stars, and a small setup for animals, a 3 Stall Garage PLUS 1 Stall Garage. Whether you're looking for modern comfort or outdoor freedom, this home has it all-perfectly blending style, space, and serenity.
Zillow last checked: 8 hours ago
Listing updated: August 11, 2025 at 02:49pm
Listing courtesy of:
Kimberly Taylor, MRP 815-541-5557,
NextHome First Class,
Becky Taylor 815-232-4433,
NextHome First Class
Bought with:
Jamie Ruth
Keller Williams Realty Signature
Source: MRED as distributed by MLS GRID,MLS#: 12380948
Facts & features
Interior
Bedrooms & bathrooms
- Bedrooms: 3
- Bathrooms: 2
- Full bathrooms: 2
Primary bedroom
- Level: Second
- Area: 180 Square Feet
- Dimensions: 15X12
Bedroom 2
- Level: Second
- Area: 180 Square Feet
- Dimensions: 15X12
Bedroom 3
- Level: Second
- Area: 180 Square Feet
- Dimensions: 15X12
Dining room
- Level: Main
- Area: 240 Square Feet
- Dimensions: 16X15
Family room
- Level: Main
- Area: 476 Square Feet
- Dimensions: 34X14
Kitchen
- Level: Main
- Area: 192 Square Feet
- Dimensions: 16X12
Living room
- Level: Main
- Area: 195 Square Feet
- Dimensions: 15X13
Office
- Level: Main
- Area: 182 Square Feet
- Dimensions: 13X14
Heating
- Propane, Solar, Forced Air
Cooling
- Central Air
Appliances
- Laundry: Main Level
Features
- 1st Floor Full Bath, Open Floorplan, Separate Dining Room, Pantry, Replacement Windows, Quartz Counters
- Flooring: Hardwood, Laminate
- Windows: Replacement Windows, Drapes
- Basement: Full
Interior area
- Total structure area: 2,622
- Total interior livable area: 2,622 sqft
- Finished area below ground: 0
Property
Parking
- Total spaces: 4
- Parking features: Asphalt, Garage Door Opener, On Site, Garage Owned, Detached, Garage
- Garage spaces: 4
- Has uncovered spaces: Yes
Accessibility
- Accessibility features: No Disability Access
Features
- Stories: 2
- Patio & porch: Deck, Porch
- Exterior features: Fire Pit
Lot
- Size: 2 Acres
- Dimensions: 374X236
Details
- Additional structures: Poultry Coop, Second Garage
- Parcel number: 08130310000100
- Special conditions: None
- Other equipment: Ceiling Fan(s)
Construction
Type & style
- Home type: SingleFamily
- Property subtype: Single Family Residence
Materials
- Vinyl Siding
- Foundation: Block, Concrete Perimeter, Stone
- Roof: Asphalt
Condition
- New construction: No
- Year built: 1933
Utilities & green energy
- Electric: Circuit Breakers
- Sewer: Septic Tank
- Water: Well
Community & neighborhood
Security
- Security features: Carbon Monoxide Detector(s)
Location
- Region: Freeport
HOA & financial
HOA
- Services included: None
Other
Other facts
- Listing terms: Conventional
- Ownership: Fee Simple
Price history
| Date | Event | Price |
|---|---|---|
| 8/11/2025 | Sold | $375,000+2.7%$143/sqft |
Source: | ||
| 7/31/2025 | Listed for sale | $365,000$139/sqft |
Source: | ||
| 7/17/2025 | Pending sale | $365,000$139/sqft |
Source: | ||
| 7/3/2025 | Contingent | $365,000$139/sqft |
Source: | ||
| 7/1/2025 | Listed for sale | $365,000+128.3%$139/sqft |
Source: | ||
Public tax history
| Year | Property taxes | Tax assessment |
|---|---|---|
| 2024 | $4,805 +3.7% | $63,306 +16.1% |
| 2023 | $4,632 +2.4% | $54,532 +3.6% |
| 2022 | $4,521 +25.6% | $52,652 +9.7% |
Find assessor info on the county website
Neighborhood: 61032
Nearby schools
GreatSchools rating
- 4/10Orangeville Elementary SchoolGrades: PK-5Distance: 7 mi
- 6/10Orangeville Jr High SchoolGrades: 6-8Distance: 7 mi
- 10/10Orangeville High SchoolGrades: 9-12Distance: 7 mi
Schools provided by the listing agent
- District: 203
Source: MRED as distributed by MLS GRID. This data may not be complete. We recommend contacting the local school district to confirm school assignments for this home.
Get pre-qualified for a loan
At Zillow Home Loans, we can pre-qualify you in as little as 5 minutes with no impact to your credit score.An equal housing lender. NMLS #10287.
