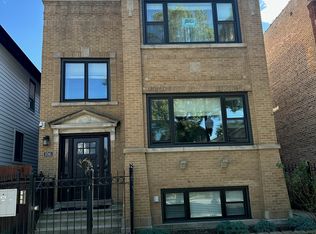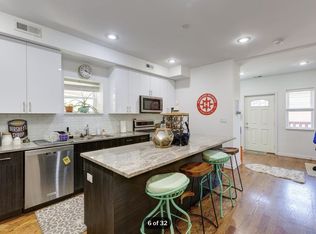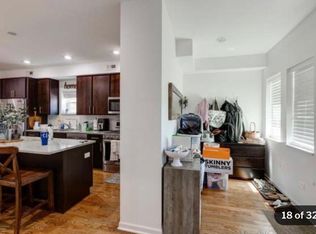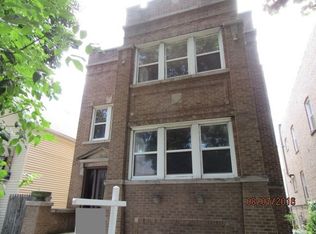Closed
$732,500
3739 W Addison St, Chicago, IL 60618
5beds
--sqft
Single Family Residence
Built in 1921
3,123.25 Square Feet Lot
$748,700 Zestimate®
$--/sqft
$4,897 Estimated rent
Home value
$748,700
$674,000 - $831,000
$4,897/mo
Zestimate® history
Loading...
Owner options
Explore your selling options
What's special
Welcome to your dream home in the heart of Avondale! This stunningly crafted single-family residence, rehabbed in 2021, offers luxurious living with modern conveniences. With 5 generously sized bedrooms and 3.5 beautifully designed bathrooms, this home is perfect for both relaxation and entertaining. The open-concept first floor is bathed in natural light, providing a warm and inviting atmosphere for gatherings or quiet evenings at home. The gourmet kitchen is a chef's paradise, featuring high-end finishes, ample storage, and a spacious island that seamlessly connects to the dining and living areas. The fully finished basement adds extra living space, ideal for a home office, gym, or media room. Outside, the private yard is perfect for summer barbecues, and the newer detached garage offers convenient parking or additional storage. Location is key, and this home delivers! Just one block from the Blue Line and the expressway, your downtown commute is a breeze. Sports fans and entertainment enthusiasts will appreciate the straight shot to Wrigley Field down Addison. Recent updates from 2022 include Hardieboard siding, a new roof, gutters, fascia, drain system, sump pump, plumbing, electrical, mechanicals, and windows. Don't miss your chance to make this exceptional home yours!
Zillow last checked: 8 hours ago
Listing updated: August 18, 2025 at 03:07pm
Listing courtesy of:
Nykea Pippion McGriff 312-953-0008,
Coldwell Banker Realty,
Megan Oswald,
Coldwell Banker Realty
Bought with:
Lance Kirshner
Compass
Source: MRED as distributed by MLS GRID,MLS#: 12406050
Facts & features
Interior
Bedrooms & bathrooms
- Bedrooms: 5
- Bathrooms: 4
- Full bathrooms: 3
- 1/2 bathrooms: 1
Primary bedroom
- Features: Bathroom (Full)
- Level: Second
- Area: 195 Square Feet
- Dimensions: 13X15
Bedroom 2
- Level: Second
- Area: 150 Square Feet
- Dimensions: 10X15
Bedroom 3
- Level: Second
- Area: 120 Square Feet
- Dimensions: 08X15
Bedroom 4
- Level: Basement
- Area: 110 Square Feet
- Dimensions: 10X11
Bedroom 5
- Level: Basement
- Area: 153 Square Feet
- Dimensions: 9X17
Dining room
- Features: Flooring (Wood Laminate)
- Level: Main
- Area: 247 Square Feet
- Dimensions: 19X13
Family room
- Level: Basement
- Area: 247 Square Feet
- Dimensions: 19X13
Kitchen
- Features: Kitchen (Eating Area-Table Space, Pantry-Closet), Flooring (Wood Laminate)
- Level: Main
- Area: 196 Square Feet
- Dimensions: 14X14
Laundry
- Features: Flooring (Other)
- Level: Second
- Area: 63 Square Feet
- Dimensions: 7X9
Living room
- Features: Flooring (Wood Laminate)
- Level: Main
- Area: 418 Square Feet
- Dimensions: 19X22
Pantry
- Level: Main
- Area: 24 Square Feet
- Dimensions: 6X4
Heating
- Steam, Baseboard
Cooling
- Central Air
Appliances
- Included: Range, Microwave, Dishwasher, Refrigerator, Stainless Steel Appliance(s)
- Laundry: Gas Dryer Hookup, In Unit
Features
- 1st Floor Full Bath, Walk-In Closet(s)
- Flooring: Wood
- Windows: Screens
- Basement: Finished,Full
Interior area
- Total structure area: 0
Property
Parking
- Total spaces: 2
- Parking features: Off Alley, Garage Door Opener, On Site, Garage Owned, Detached, Garage
- Garage spaces: 2
- Has uncovered spaces: Yes
Accessibility
- Accessibility features: No Disability Access
Features
- Stories: 2
- Patio & porch: Deck
Lot
- Size: 3,123 sqft
- Dimensions: 25 X 125
Details
- Parcel number: 13233020060000
- Special conditions: None
- Other equipment: Sump Pump
Construction
Type & style
- Home type: SingleFamily
- Property subtype: Single Family Residence
Materials
- Other
- Roof: Asphalt
Condition
- New construction: No
- Year built: 1921
- Major remodel year: 2021
Utilities & green energy
- Electric: Circuit Breakers
- Sewer: Public Sewer
- Water: Lake Michigan
Community & neighborhood
Community
- Community features: Curbs, Sidewalks, Street Lights, Street Paved
Location
- Region: Chicago
HOA & financial
HOA
- Services included: None
Other
Other facts
- Listing terms: Conventional
- Ownership: Fee Simple
Price history
| Date | Event | Price |
|---|---|---|
| 8/18/2025 | Sold | $732,500-2.3% |
Source: | ||
| 8/13/2025 | Pending sale | $749,900 |
Source: | ||
| 7/14/2025 | Contingent | $749,900 |
Source: | ||
| 6/27/2025 | Listed for sale | $749,900-3.2% |
Source: | ||
| 6/27/2025 | Listing removed | $774,900 |
Source: | ||
Public tax history
| Year | Property taxes | Tax assessment |
|---|---|---|
| 2023 | $10,385 +2.6% | $49,019 |
| 2022 | $10,122 +2.3% | $49,019 |
| 2021 | $9,896 +76.1% | $49,019 +95.2% |
Find assessor info on the county website
Neighborhood: Avondale
Nearby schools
GreatSchools rating
- 5/10Reilly Elementary SchoolGrades: PK-8Distance: 0.4 mi
- 1/10Schurz High SchoolGrades: 9-12Distance: 0.7 mi
Schools provided by the listing agent
- District: 299
Source: MRED as distributed by MLS GRID. This data may not be complete. We recommend contacting the local school district to confirm school assignments for this home.

Get pre-qualified for a loan
At Zillow Home Loans, we can pre-qualify you in as little as 5 minutes with no impact to your credit score.An equal housing lender. NMLS #10287.
Sell for more on Zillow
Get a free Zillow Showcase℠ listing and you could sell for .
$748,700
2% more+ $14,974
With Zillow Showcase(estimated)
$763,674


