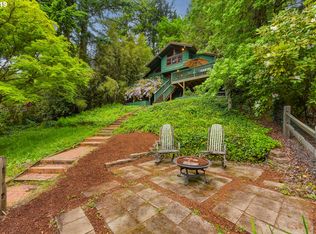Come home to your luxurious Hillside retreat nestled in the highly sought-after Southwest Hills neighborhood. This gorgeous Street of Dreams designed sculpture is conveniently positioned for easy urban access and close proximity to OHSU. Be welcomed by striking clean lines and rich warm woods, perfectly perched for southern exposure and stunning vistas. The entry features an artful semi-floating steel and wood custom staircase and access to a fabulously flexible space, ideal for a home office, media room, workout studio or guest quarters including a small kitchenette/wine bar. The light-infused main level features beautiful hardwoods flowing and connecting the designated living, dining, and gourmet kitchen. Multiple balconies offer panoramic views. Nothing but the best throughout this masterfully designed home, including top-of-the-line appliances, instant hot water, and the highest of finishes creating a most satisfying and pleasurable experience. This level offers an elegant powder bath and inviting laundry space which opens to the back patio leading to an elevated garden oasis to take in the sunsets. The upper level welcomes luxurious deep wool carpet and offers three generous bedrooms and two full baths including a master suite with a spa-inspired bath and heated floors, an oversized walk-in closet, and dreamy treetop views from double balconies. This gem is truly a MOMA-inspired oasis all the while also enjoying sustainable living and lower utilities with a solar system, electric car charging station, and landscaping included. Bridlemile Elementary School Gray Middle School Wilson High School No cats or dogs over 30lbs. Small dogs negotiable with pet bio and interview. No smoking or vaping allowed. North Star requires proof of insurance of $1M (one million dollars) before move in. Please see our website for information on application requirements. Click "Apply Now" for screening criteria. We will begin processing applications within 72 hours of 5/3/25. This dwelling unit does not qualify as a 'Type A Unit' (accessible unit) per Oregon structural building code and ICC A117.1. An approved application does not constitute a contract or lease agreement with the management company or homeowner.
This property is off market, which means it's not currently listed for sale or rent on Zillow. This may be different from what's available on other websites or public sources.
